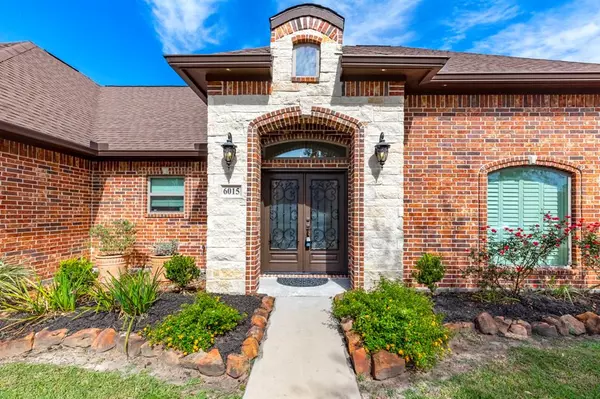For more information regarding the value of a property, please contact us for a free consultation.
Key Details
Property Type Single Family Home
Listing Status Sold
Purchase Type For Sale
Square Footage 2,291 sqft
Price per Sqft $150
Subdivision Regal Pointe Ph I & Ii
MLS Listing ID 21278111
Sold Date 11/28/22
Style Traditional
Bedrooms 3
Full Baths 2
Half Baths 1
HOA Fees $31/ann
HOA Y/N 1
Year Built 2018
Annual Tax Amount $6,160
Tax Year 2022
Lot Size 0.347 Acres
Acres 0.35
Property Description
Dream no more- make this fabulous home situated in Regal Pointe your new reality! Pristine landscaping and curb appeal greet your guests to a grand entry through the stunning wrought iron front doors. The well-maintained, bright interior is fresh and welcoming. Unique trayed ceilings create an upscale feel along with the stone encased fireplace...there's no shortage of custom detail in this home! Entertain this holiday season from the open-concept kitchen or head outside for a party on the covered patio complete with Blaze outdoor grill and kitchen! Large fenced backyard for furry friends to run and guests to enjoy a backyard BBQ on a day of sunshine. There's plenty of green space to create your own backyard oasis! The neighborhoods lantern style street and yard lamps compliment the exterior lighting around this home providing a well-lit ambiance. There's more treasures to see here- schedule your tour of this beauty today!
Location
State TX
County Orange
Rooms
Bedroom Description Walk-In Closet
Kitchen Pantry
Interior
Interior Features Crown Molding, High Ceiling
Heating Central Gas
Cooling Central Electric
Fireplaces Number 1
Fireplaces Type Gas Connections, Gaslog Fireplace
Exterior
Exterior Feature Back Yard Fenced, Covered Patio/Deck, Outdoor Kitchen
Garage Attached Garage
Garage Spaces 2.0
Roof Type Other
Street Surface Concrete,Curbs,Gutters
Private Pool No
Building
Lot Description Subdivision Lot
Story 1
Foundation Slab
Lot Size Range 1/4 Up to 1/2 Acre
Sewer Public Sewer
Water Public Water
Structure Type Brick,Stone
New Construction No
Schools
Elementary Schools Bridge City Elementary School
Middle Schools Bridge City Middle School
High Schools Bridge City High School
School District 367 - Bridge City
Others
Restrictions Unknown
Tax ID R52761
Energy Description Ceiling Fans,Tankless/On-Demand H2O Heater
Acceptable Financing Cash Sale, Conventional, FHA, VA
Tax Rate 1.7904
Disclosures Other Disclosures, Sellers Disclosure
Listing Terms Cash Sale, Conventional, FHA, VA
Financing Cash Sale,Conventional,FHA,VA
Special Listing Condition Other Disclosures, Sellers Disclosure
Read Less Info
Want to know what your home might be worth? Contact us for a FREE valuation!

Our team is ready to help you sell your home for the highest possible price ASAP

Bought with JLA Realty
GET MORE INFORMATION

Karla And Victor Aguilar
Agent/Team Lead | License ID: 0664760
Agent/Team Lead License ID: 0664760



