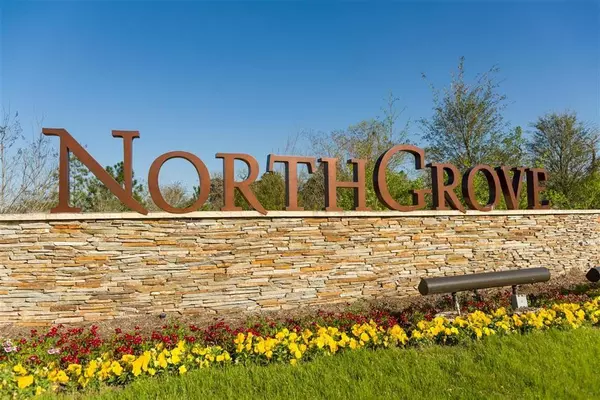For more information regarding the value of a property, please contact us for a free consultation.
Key Details
Property Type Single Family Home
Listing Status Sold
Purchase Type For Sale
Square Footage 4,648 sqft
Price per Sqft $213
Subdivision Northgrove
MLS Listing ID 9286039
Sold Date 11/28/22
Style Traditional
Bedrooms 4
Full Baths 4
Half Baths 1
HOA Fees $154/ann
HOA Y/N 1
Year Built 2022
Lot Size 0.288 Acres
Property Description
MLS# 9286039 - Built by Toll Brothers, Inc. - Ready Now! ~ The Artisan High Plains home features all the space and conveniences you work so hard for. The open floor plan welcomes you with a formal dining room and views to the curved staircase and soaring ceilings. The office provides space for remote working or home work. Guests will love the private bedroom with full bath, walk-in closet and views to the front courtyard. Expand your living space to the outdoors by opening the multi-slide glass doors in the great room to the covered patio with sloped ceiling. The kitchen boasts cabinet space, casual dining, breakfast bar and views into the great room. A relaxing primary suite with tray ceilings and en-suite with two large walk-in closets, freestanding tub and shower, and dual vanities. Entertaining is easy with the flex space and media room on the second floor. **Pricing does not include personalization or final selections, see sales team for details**
Location
State TX
County Montgomery
Area Magnolia/1488 East
Rooms
Bedroom Description 1 Bedroom Down - Not Primary BR,2 Bedrooms Down,En-Suite Bath,Primary Bed - 1st Floor,Multilevel Bedroom,Split Plan,Walk-In Closet
Other Rooms Breakfast Room, Family Room, Formal Dining, Gameroom Up, Guest Suite, Home Office/Study, Kitchen/Dining Combo, Living Area - 1st Floor, Media, Utility Room in House
Kitchen Breakfast Bar, Island w/o Cooktop, Kitchen open to Family Room, Pantry, Walk-in Pantry
Interior
Interior Features Crown Molding, Formal Entry/Foyer, High Ceiling
Heating Zoned
Cooling Zoned
Flooring Wood
Fireplaces Number 1
Fireplaces Type Gaslog Fireplace
Exterior
Exterior Feature Back Yard, Controlled Subdivision Access, Covered Patio/Deck, Patio/Deck
Garage Attached Garage, Tandem
Garage Spaces 4.0
Roof Type Composition
Private Pool No
Building
Lot Description Other, Subdivision Lot
Faces North
Story 2
Foundation Slab
Builder Name Toll Brothers, Inc.
Sewer Public Sewer
Water Public Water
Structure Type Stone,Stucco
New Construction Yes
Schools
Elementary Schools Cedric C. Smith Elementary School
Middle Schools Bear Branch Junior High School
High Schools Magnolia High School
School District 36 - Magnolia
Others
Restrictions Zoning
Tax ID NA
Energy Description HVAC>13 SEER,Insulated Doors
Tax Rate 3.28
Disclosures Other Disclosures
Special Listing Condition Other Disclosures
Read Less Info
Want to know what your home might be worth? Contact us for a FREE valuation!

Our team is ready to help you sell your home for the highest possible price ASAP

Bought with Nan & Company PropertiesChristie's International R
GET MORE INFORMATION

Karla And Victor Aguilar
Agent/Team Lead | License ID: 0664760
Agent/Team Lead License ID: 0664760



