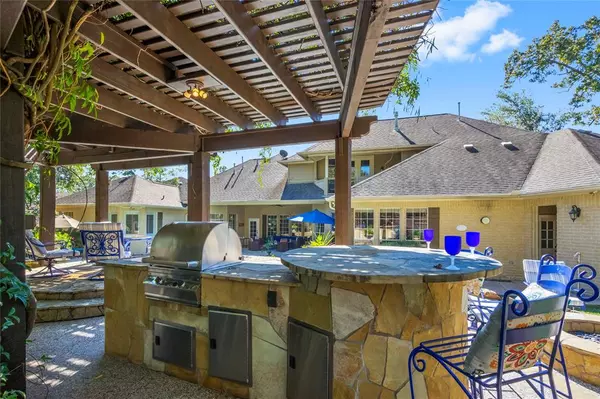For more information regarding the value of a property, please contact us for a free consultation.
Key Details
Property Type Single Family Home
Listing Status Sold
Purchase Type For Sale
Square Footage 4,701 sqft
Price per Sqft $244
Subdivision Wdlnds Village Sterling Ridge 04
MLS Listing ID 68489882
Sold Date 02/09/22
Style Traditional
Bedrooms 5
Full Baths 6
Year Built 2001
Annual Tax Amount $17,236
Tax Year 2021
Lot Size 0.351 Acres
Acres 0.3513
Property Description
This two-story home features French door entry into an elegant formal dining room that looks out into a beautiful backyard. Enjoy the amazing pool area with a grotto to block the sun. You will be surrounded by waterfalls as you enjoy your family BBQ underneath a flower covered deck area. The backyard also includes a stone firepit with a stone bench, inground trampoline, hot tub, large side yard, full indoor bathroom with shower and a large covered patio that feeds into the beach pool entry. The first floor includes master, home office and two full sized bedroom with full private baths. The master bath includes a full large walk in closet. The kitchen features a walk-in pantry, granite island with built-in seating space. Upstairs highlights a game room, media room -full bath , balcony over-looking the pool and two rooms with Jack and Jill bath. This oversized 3 car garage also has a porte cochere for extra cover that leads into the side entry laundry room. A must to see!
Location
State TX
County Montgomery
Area The Woodlands
Rooms
Bedroom Description 2 Bedrooms Down,Primary Bed - 1st Floor
Other Rooms Breakfast Room, Family Room, Formal Dining, Formal Living, Gameroom Up, Library, Living Area - 1st Floor
Kitchen Island w/ Cooktop, Walk-in Pantry
Interior
Interior Features Balcony, Crown Molding, High Ceiling, Spa/Hot Tub
Heating Central Gas
Cooling Central Electric
Flooring Carpet, Tile
Fireplaces Number 2
Fireplaces Type Gaslog Fireplace
Exterior
Garage Attached Garage
Garage Spaces 3.0
Garage Description Additional Parking, Auto Garage Door Opener, Porte-Cochere
Pool 1
Roof Type Composition
Private Pool Yes
Building
Lot Description Cul-De-Sac
Story 2
Foundation Slab
Water Water District
Structure Type Brick,Stone,Stucco,Wood
New Construction No
Schools
Elementary Schools Tough Elementary School
Middle Schools Mccullough Junior High School
High Schools The Woodlands High School
School District 11 - Conroe
Others
Restrictions Deed Restrictions
Tax ID 9699-04-03800
Energy Description Attic Vents,Ceiling Fans,Digital Program Thermostat,Energy Star Appliances,Insulated/Low-E windows,North/South Exposure
Acceptable Financing Cash Sale, Conventional, FHA
Tax Rate 2.2431
Disclosures Mud, Other Disclosures, Sellers Disclosure
Listing Terms Cash Sale, Conventional, FHA
Financing Cash Sale,Conventional,FHA
Special Listing Condition Mud, Other Disclosures, Sellers Disclosure
Read Less Info
Want to know what your home might be worth? Contact us for a FREE valuation!

Our team is ready to help you sell your home for the highest possible price ASAP

Bought with eXp Realty, LLC
GET MORE INFORMATION

Karla And Victor Aguilar
Agent/Team Lead | License ID: 0664760
Agent/Team Lead License ID: 0664760



