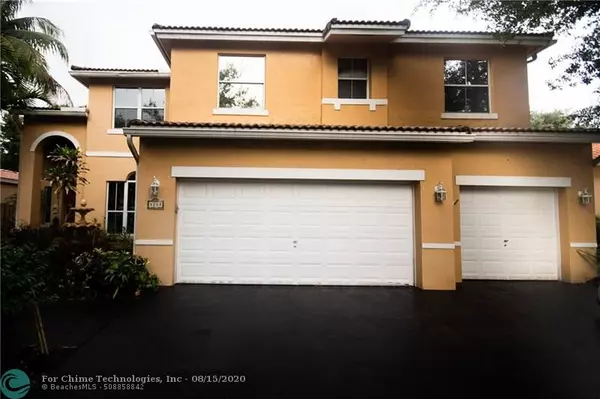For more information regarding the value of a property, please contact us for a free consultation.
Key Details
Property Type Single Family Home
Sub Type Single
Listing Status Sold
Purchase Type For Sale
Square Footage 3,080 sqft
Price per Sqft $155
Subdivision Breeding Property
MLS Listing ID F10244209
Sold Date 09/28/20
Style Pool Only
Bedrooms 5
Full Baths 3
Construction Status Resale
HOA Fees $195/mo
HOA Y/N Yes
Year Built 2000
Annual Tax Amount $5,365
Tax Year 2019
Lot Size 7,500 Sqft
Property Description
Fantastic Opportunity! Well-maintained, comfortable, well-appointed home in family-friendly neighborhood of Coquina. Gated access. Sidewalks throughout neighborhood. Mother-in-law quarters w/private entry. Comfortable updated home for a large/growing/extended family. Open concept Kitchen into Family Room. Separate Dining Room and Living Room. Private home office off of Master. Fenced back yard w/ "Happy Grass", pool and covered patio. House backs up to open grassy area/zoned Agricultural --No neighbor behind the home. Neighborhood within walking distance and directly across the street from the Promenade City Center. Agent/Owner. Please call Jan Lyon 954-818-9294 for gate code.
Location
State FL
County Broward County
Community Coquina
Area North Broward Turnpike To 441 (3511-3524)
Rooms
Bedroom Description At Least 1 Bedroom Ground Level,Master Bedroom Upstairs,Studio
Other Rooms Den/Library/Office, Family Room, Separate Guest/In-Law Quarters, Maid/In-Law Quarters, Utility Room/Laundry
Dining Room Breakfast Area, Eat-In Kitchen, Formal Dining
Interior
Interior Features First Floor Entry, Built-Ins, Closet Cabinetry, Foyer Entry, Roman Tub, Vaulted Ceilings, Walk-In Closets
Heating Central Heat, Electric Heat
Cooling Ceiling Fans, Central Cooling, Electric Cooling
Flooring Carpeted Floors, Tile Floors, Wood Floors
Equipment Automatic Garage Door Opener, Dishwasher, Disposal, Dryer, Electric Range, Electric Water Heater, Icemaker, Microwave, Purifier/Sink, Refrigerator, Self Cleaning Oven, Separate Freezer Included, Washer
Exterior
Exterior Feature Fence, Open Porch, Patio, Storm/Security Shutters
Garage Spaces 2.0
Pool Auto Pool Clean, Concrete, Equipment Stays, Private Pool
Community Features Gated Community
Waterfront Description Canal Width 81-120 Feet
Water Access N
View Garden View
Roof Type Barrel Roof
Private Pool No
Building
Lot Description Less Than 1/4 Acre Lot
Foundation Concrete Block Construction, Stucco Exterior Construction
Sewer Municipal Sewer
Water Municipal Water, Well Water
Construction Status Resale
Schools
Elementary Schools Winston Park
Middle Schools Lyons Creek
High Schools Monarch
Others
Pets Allowed Yes
HOA Fee Include 195
Senior Community No HOPA
Restrictions Assoc Approval Required,Ok To Lease With Res
Acceptable Financing Cash, Conventional, FHA
Membership Fee Required No
Listing Terms Cash, Conventional, FHA
Special Listing Condition As Is
Pets Allowed No Restrictions
Read Less Info
Want to know what your home might be worth? Contact us for a FREE valuation!

Our team is ready to help you sell your home for the highest possible price ASAP

Bought with The Keyes Company
GET MORE INFORMATION

Karla And Victor Aguilar
Agent/Team Lead | License ID: 0664760
Agent/Team Lead License ID: 0664760



