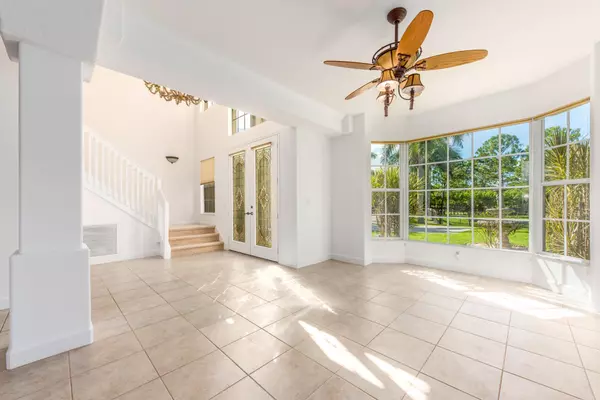Bought with Keller Williams Realty/P B
For more information regarding the value of a property, please contact us for a free consultation.
Key Details
Property Type Single Family Home
Sub Type Single Family Detached
Listing Status Sold
Purchase Type For Sale
Square Footage 4,200 sqft
Price per Sqft $183
Subdivision Caloosa
MLS Listing ID RX-10358470
Sold Date 02/23/18
Style Mediterranean,Multi-Level
Bedrooms 4
Full Baths 3
Half Baths 1
Construction Status Resale
HOA Fees $200/mo
HOA Y/N Yes
Year Built 2006
Annual Tax Amount $8,433
Tax Year 2016
Lot Size 5.080 Acres
Property Description
Caloosa Equestrian Delight. Bring your Horses, 6 Stall Barn, 60' Lunge Ring, 4 Paddocks, 5 Acres of Pure Bliss! Custom French Doors Welcome You Home. 4 Bedrooms, w/2 Master Suites, 4 Baths, DEN/OFFICE, 2 Family Rooms, Living and Dining Rooms. Spacious Over the Top Kitchen w/Oak Cabinets, Granite Counter-tops, Stainless Steel Appliances, Light Filled Breakfast Nook Over Looking Your Own Heated 18'x 36' Pool with Waterfall. CBS, 4200 Sqft. Built 2006. Coffered Ceilings, Crown Molding, Fireplace, Single-person Elevator, Central Vacuum, Intercom, 2-Zone A/C. OUT-DOOR FEATURES: Screened-in Patio, Second-floor Balcony. Trailer & Covered RV Parking w/220. The barn is a 6-stall center-isle design, w/feed, tack rooms & wash rack. Fully Fenced. >>>> Ariel Video >>>>>>>> https://youtu.be/n6aCxgB_VO4
Location
State FL
County Palm Beach
Community Caloosa
Area 5550
Zoning AR
Rooms
Other Rooms Den/Office, Family, Florida, Great, Loft, Maid/In-Law, Recreation, Storage
Master Bath 2 Master Baths, Dual Sinks, Mstr Bdrm - Ground, Mstr Bdrm - Sitting, Mstr Bdrm - Upstairs, Separate Shower, Separate Tub
Interior
Interior Features Built-in Shelves, Closet Cabinets, Ctdrl/Vault Ceilings, Decorative Fireplace, Elevator, Entry Lvl Lvng Area, Fireplace(s), Foyer, French Door, Pantry, Roman Tub, Split Bedroom, Upstairs Living Area, Walk-in Closet, Wet Bar
Heating Central, Electric, Zoned
Cooling Central, Electric, Zoned
Flooring Carpet, Tile
Furnishings Unfurnished
Exterior
Exterior Feature Covered Balcony, Extra Building, Fence, Screened Patio, Shed, Utility Barn
Garage 2+ Spaces, Driveway, Garage - Attached, Guest, RV/Boat, Slab Strip
Garage Spaces 2.0
Pool Heated
Community Features Sold As-Is
Utilities Available Cable, Electric, Septic, Well Water
Amenities Available Basketball, Bike - Jog, Community Room, Horse Trails, Horses Permitted, Picnic Area, Tennis
Waterfront Yes
Waterfront Description Interior Canal
View Garden, Pool
Roof Type S-Tile
Present Use Sold As-Is
Handicap Access Accessible Elevator Installed, Handicap Access
Parking Type 2+ Spaces, Driveway, Garage - Attached, Guest, RV/Boat, Slab Strip
Exposure South
Private Pool Yes
Building
Lot Description 5 to <10 Acres, Corner Lot, Freeway Access, Paved Road
Story 2.00
Foundation CBS
Construction Status Resale
Schools
Elementary Schools Timber Trace Elementary School
Middle Schools Watson B. Duncan Middle School
High Schools Palm Beach Gardens High School
Others
Pets Allowed Yes
HOA Fee Include Common Areas,Management Fees
Senior Community No Hopa
Restrictions Other
Security Features Burglar Alarm
Acceptable Financing Cash, Conventional, FHA, VA
Horse Property 6.00
Membership Fee Required No
Listing Terms Cash, Conventional, FHA, VA
Financing Cash,Conventional,FHA,VA
Read Less Info
Want to know what your home might be worth? Contact us for a FREE valuation!

Our team is ready to help you sell your home for the highest possible price ASAP
GET MORE INFORMATION

Karla And Victor Aguilar
Agent/Team Lead | License ID: 0664760
Agent/Team Lead License ID: 0664760



