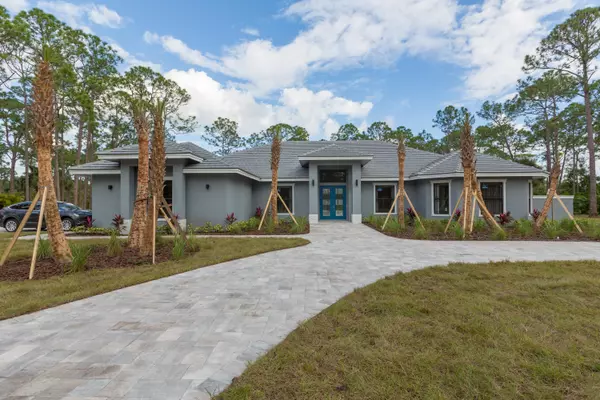Bought with Keller Williams Realty/P B
For more information regarding the value of a property, please contact us for a free consultation.
Key Details
Property Type Single Family Home
Sub Type Single Family Detached
Listing Status Sold
Purchase Type For Sale
Square Footage 4,108 sqft
Price per Sqft $292
Subdivision Caloosa
MLS Listing ID RX-10389095
Sold Date 06/01/18
Style < 4 Floors,Contemporary
Bedrooms 4
Full Baths 4
Construction Status New Construction
HOA Fees $200/mo
HOA Y/N Yes
Year Built 2017
Annual Tax Amount $2,081
Tax Year 2017
Lot Size 5.248 Acres
Property Description
Outstanding NEW CONSTRUCTION in the quiet Caloosa Equestrian Community. The contemporary stylings designed to entertain from the 5 acres of property to the 850 sqft entertainment rm w/ 57 linear feet of windows and separate AC/heat so you can enjoy the outside when it's at its best or close it up to be comfortable all year round! Huge 36" polished porcelain tile. Kitchen has gorgeous 5'x9' waterfall granite island, Jenn-Air Dual Ovens, Dishwasher, Induction cook top, and drawer microwave. $10,000 Credit for your own California custom closet for his/her closets in Master Bedroom (hers is 10'x11' larger than many bedrooms!). Master bath has his/hers sinks, his/hers toilets (one with a bidet), and his/hers shower heads. Beautiful 10,000 Sqft circular paver driveway with automatic gate.
Location
State FL
County Palm Beach
Area 5550
Zoning AR
Rooms
Other Rooms Cabana Bath, Den/Office, Family, Florida, Great, Laundry-Inside, Recreation
Master Bath Bidet, Dual Sinks, Mstr Bdrm - Ground, Separate Shower, Separate Tub
Interior
Interior Features Bar, Entry Lvl Lvng Area, Foyer, French Door, Laundry Tub, Pantry, Pull Down Stairs, Roman Tub, Sky Light(s), Walk-in Closet, Wet Bar
Heating Central, Electric, Heat Strip, Zoned
Cooling Ceiling Fan, Central, Zoned
Flooring Ceramic Tile, Other
Furnishings Furniture Negotiable,Unfurnished
Exterior
Exterior Feature Auto Sprinkler, Built-in Grill, Cabana, Extra Building, Fence, Lake/Canal Sprinkler, Open Patio, Room for Pool, Shed, Summer Kitchen, Zoned Sprinkler
Garage 2+ Spaces, Drive - Circular, Drive - Decorative, Driveway, Garage - Attached, Open
Garage Spaces 3.0
Utilities Available Electric, Gas Bottle, Septic, Well Water
Amenities Available Basketball, Bike - Jog, Clubhouse, Community Room, Horse Trails, Horses Permitted, Picnic Area, Tennis
Waterfront Yes
Waterfront Description Canal Width 1 - 80,Interior Canal,Navigable
View Canal, Garden
Roof Type Concrete Tile,Flat Tile
Handicap Access Door Levers
Parking Type 2+ Spaces, Drive - Circular, Drive - Decorative, Driveway, Garage - Attached, Open
Exposure Northwest
Private Pool No
Building
Lot Description 5 to <10 Acres, Interior Lot, Paved Road
Story 1.00
Foundation Block, CBS
Construction Status New Construction
Schools
Elementary Schools Timber Trace Elementary School
Middle Schools Watson B. Duncan Middle School
High Schools Palm Beach Gardens High School
Others
Pets Allowed Yes
HOA Fee Include Common Areas,Pest Control,Recrtnal Facility
Senior Community No Hopa
Restrictions None
Security Features Gate - Unmanned,Security Light
Acceptable Financing Cash, Conventional
Membership Fee Required No
Listing Terms Cash, Conventional
Financing Cash,Conventional
Read Less Info
Want to know what your home might be worth? Contact us for a FREE valuation!

Our team is ready to help you sell your home for the highest possible price ASAP
GET MORE INFORMATION

Karla And Victor Aguilar
Agent/Team Lead | License ID: 0664760
Agent/Team Lead License ID: 0664760



