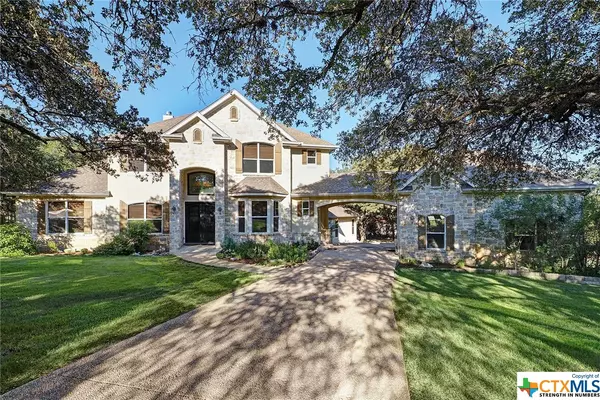For more information regarding the value of a property, please contact us for a free consultation.
Key Details
Property Type Single Family Home
Sub Type Single Family Residence
Listing Status Sold
Purchase Type For Sale
Square Footage 4,155 sqft
Price per Sqft $209
Subdivision Seven Hills Ranch
MLS Listing ID 487203
Sold Date 01/12/23
Style Traditional
Bedrooms 5
Full Baths 4
Construction Status Resale
HOA Fees $33/ann
HOA Y/N Yes
Year Built 2005
Lot Size 1.250 Acres
Acres 1.25
Property Description
The home you have been waiting for is finally on the market! AND seller is offering 20K to use towards closing costs/rate buy down. This home was built with details and maintained meticulously. The interior kitchen is a must see in person, with gas cooking, center island, counters galore, nearby nook, butler's pantry with wine fridge and drink fridge that connects to the dining room. At the entry there is an office with double doors and ceiling feature, a guest bedroom down with full bath with walk in shower w/body sprays, perfect for guests that need a first-floor room. The large primary bedroom has access to the patio, an amazing walk-in shower, tall vanities, and closet with natural light. The media room is ready for you and your guests, all chairs and equipment convey! Upstairs the loft/family room has natural light, views, and leads to three large bedrooms and two full bathrooms. Outdoors has an amazing kitchen with Lion grills, ample seating, a storage shed that could be used for much more than storage, man cave, she-shed, etc. All A/C units new w/in last 3 years to include UV treatment in the ducting, added insulation, installed 2 new water heaters, dryer has gas option as well, this home is ENERGY EFFICIENT! Clients just had home painted floor to ceiling and changed trim and doors to dark contrast color and the finished look is fresh and modern. Make it yours, all you need to do is move in, invite your favorite people and ENJOY!
Location
State TX
County Comal
Direction Southwest
Interior
Interior Features Ceiling Fan(s), Crown Molding, Coffered Ceiling(s), Walk-In Closet(s), Breakfast Area, Custom Cabinets, Kitchen Island
Heating Propane, Multiple Heating Units
Cooling 3+ Units
Flooring Ceramic Tile
Fireplaces Number 1
Fireplaces Type Gas, Living Room
Fireplace Yes
Appliance Dishwasher, Disposal, Microwave
Laundry Washer Hookup, Electric Dryer Hookup, Gas Dryer Hookup
Exterior
Exterior Feature Outdoor Grill, Outdoor Kitchen, Storage, Propane Tank - Owned
Garage Spaces 2.0
Carport Spaces 2
Garage Description 2.0
Fence Back Yard
Pool None
Community Features Gated
Utilities Available Cable Available, Electricity Available, High Speed Internet Available, Propane, Phone Available, Underground Utilities
Waterfront No
View Y/N No
Water Access Desc Community/Coop
View None
Roof Type Composition,Shingle
Building
Faces Southwest
Story 2
Entry Level Two
Foundation Slab
Sewer Aerobic Septic
Water Community/Coop
Architectural Style Traditional
Level or Stories Two
Additional Building Cabana, Storage
Construction Status Resale
Schools
Elementary Schools Garden Ridge Elementary
Middle Schools Danville Middle School
High Schools Davenport High School
School District Comal Isd
Others
HOA Name 7 Hills Ranch POA
Tax ID 130119010400
Security Features Gated Community,Prewired,Controlled Access
Acceptable Financing Cash, Conventional, FHA, VA Loan
Listing Terms Cash, Conventional, FHA, VA Loan
Financing Cash
Read Less Info
Want to know what your home might be worth? Contact us for a FREE valuation!

Our team is ready to help you sell your home for the highest possible price ASAP

Bought with NON-MEMBER AGENT • Non Member Office
GET MORE INFORMATION

Karla And Victor Aguilar
Agent/Team Lead | License ID: 0664760
Agent/Team Lead License ID: 0664760



