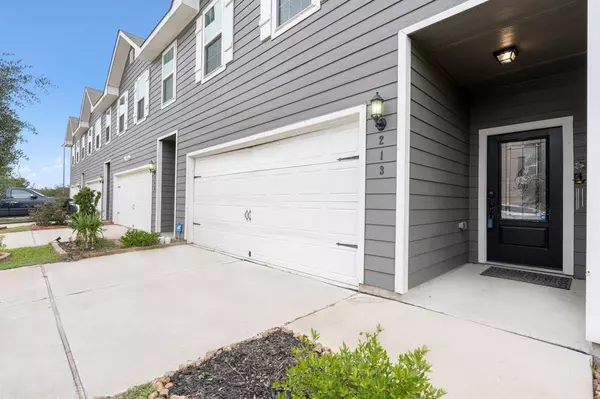For more information regarding the value of a property, please contact us for a free consultation.
Key Details
Property Type Townhouse
Sub Type Townhouse
Listing Status Sold
Purchase Type For Sale
Square Footage 1,880 sqft
Price per Sqft $109
Subdivision Crystal Lakes
MLS Listing ID 34664498
Sold Date 01/23/23
Style Contemporary/Modern,Traditional
Bedrooms 3
Full Baths 2
Half Baths 1
HOA Fees $33/ann
Year Built 2019
Annual Tax Amount $5,544
Tax Year 2022
Lot Size 2,505 Sqft
Property Description
Gorgeous 2 story End Unit Townhome in the highly desired Crystal Lakes Community with 3 bedrooms, 2 full Bathrooms, 1/2 bathrooms and 2 car garage! Low Property Taxes and Low HOA Dues! Grand Entrance with High Ceilings, Large Tile Floors throughout the First Floor! Smell the Freshly Painted! Huge Family Area with walls of Windows looking out to your Large Covered Patio & Backyard! Family Area flows into the Casual Dining & The Gourmet Kitchen that has Huge Breakfast Bar, Beautiful Granite Countertops, Deep Undermount Sinks, Swan Pull Out Kitchen Faucet, Tall Gorgeous Cabinets, Tile Backsplash, Stainless Steel Appliances & More! New Wood Stairs will lead you upstairs! Huge Owner's Retreat W/High Ceilings, Walls Of Windows, Luxurious Bathroom W/Deep Undermount Sink, Granite Vanity, Deep Soaker Tub, Large Shower & Walk In Closet! Wood Floors down Hallway you will discover 2 Large Guest Bedrms & Full Bathrm W/Granite Vanity! Minutes from Downtown Brookshire, Royal ISD & I-10! No Flooding!
Location
State TX
County Waller
Area Fulshear/South Brookshire/Simonton
Rooms
Bedroom Description All Bedrooms Up,Primary Bed - 2nd Floor,Sitting Area,Split Plan,Walk-In Closet
Other Rooms 1 Living Area, Family Room, Kitchen/Dining Combo, Living Area - 1st Floor, Living/Dining Combo, Utility Room in House
Kitchen Breakfast Bar, Kitchen open to Family Room, Pantry, Walk-in Pantry
Interior
Interior Features Drapes/Curtains/Window Cover, Fire/Smoke Alarm, Formal Entry/Foyer, High Ceiling
Heating Central Electric
Cooling Central Electric
Flooring Carpet, Engineered Wood, Tile
Appliance Electric Dryer Connection, Full Size
Dryer Utilities 1
Laundry Utility Rm in House
Exterior
Exterior Feature Back Green Space, Back Yard, Fenced, Front Yard, Patio/Deck
Garage Attached Garage
Garage Spaces 2.0
Roof Type Composition
Street Surface Concrete,Curbs,Gutters
Parking Type Additional Parking, Auto Garage Door Opener
Private Pool No
Building
Story 2
Unit Location Cul-De-Sac,On Corner,On Street
Entry Level Levels 1 and 2
Foundation Slab
Sewer Public Sewer
Water Public Water, Water District
Structure Type Cement Board,Wood
New Construction No
Schools
Elementary Schools Royal Elementary School
Middle Schools Royal Junior High School
High Schools Royal High School
School District 44 - Royal
Others
Pets Allowed With Restrictions
HOA Fee Include Exterior Building,Grounds
Tax ID 444400-014-005-000
Ownership Full Ownership
Energy Description Attic Vents,Ceiling Fans,Digital Program Thermostat,High-Efficiency HVAC,Insulated Doors,Insulated/Low-E windows,Insulation - Blown Fiberglass
Acceptable Financing Cash Sale, Conventional, FHA, Investor, VA
Tax Rate 2.7487
Disclosures Sellers Disclosure
Listing Terms Cash Sale, Conventional, FHA, Investor, VA
Financing Cash Sale,Conventional,FHA,Investor,VA
Special Listing Condition Sellers Disclosure
Read Less Info
Want to know what your home might be worth? Contact us for a FREE valuation!

Our team is ready to help you sell your home for the highest possible price ASAP

Bought with Marland Interest, Inc.
GET MORE INFORMATION

Karla And Victor Aguilar
Agent/Team Lead | License ID: 0664760
Agent/Team Lead License ID: 0664760



