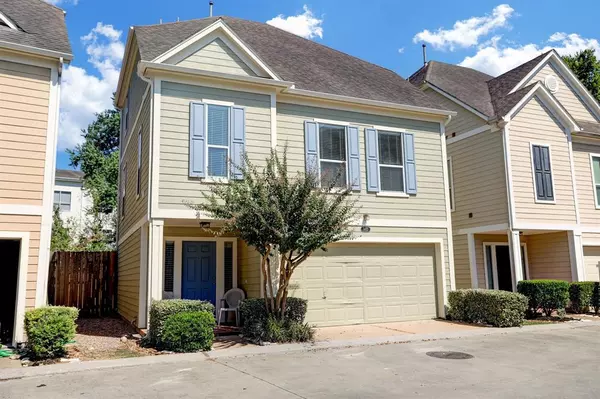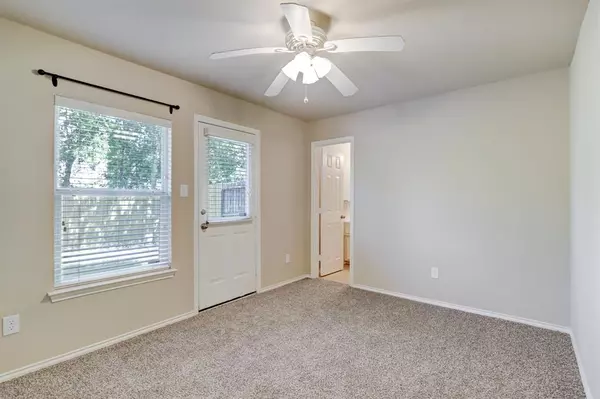For more information regarding the value of a property, please contact us for a free consultation.
Key Details
Property Type Single Family Home
Listing Status Sold
Purchase Type For Sale
Square Footage 1,940 sqft
Price per Sqft $128
Subdivision Plum Crk Terrace
MLS Listing ID 62424754
Sold Date 02/15/23
Style Traditional
Bedrooms 2
Full Baths 2
Half Baths 1
HOA Fees $174/ann
HOA Y/N 1
Year Built 2005
Annual Tax Amount $4,889
Tax Year 2021
Lot Size 2,615 Sqft
Acres 0.06
Property Description
This home has new paint, new carpet, new shutter-blinds, and more! Owners are still completing some improvements which include new sod in backyard and replacing a couple windows. The Front Door opens to a long entry hall that leads to a 1st floor bedroom with private bath and access to a huge 37x32 fenced backyard! On the 2nd Level, at the top of the stairs is a privately tucked away Powder Room. As you walk into the main living area, you will love the large open 33x22 Kitchen, Dining, Living combo-room! It's huge, with windows all around! There is an 11-foot long kitchen island, a 4x3 walk-in pantry and a 7x6 Utility Room. On the 3rd floor, at the top of the stairs is a 5x4 walk-in closet, plus there is second 11x7 closet in the bath area. The large 19x14 Primary Bedroom has great windows that look onto the backyard. There is a oversized soaking tub with shower in the bath. This is a great "inside-the-Loop" Location with easy access to Downtown, Med Center and U of H!
Location
State TX
County Harris
Area Hobby Area
Rooms
Bedroom Description 1 Bedroom Down - Not Primary BR,Primary Bed - 3rd Floor,Walk-In Closet
Other Rooms 1 Living Area, Kitchen/Dining Combo, Living Area - 2nd Floor, Living/Dining Combo, Utility Room in House
Den/Bedroom Plus 2
Kitchen Breakfast Bar, Kitchen open to Family Room, Walk-in Pantry
Interior
Interior Features Alarm System - Owned, Drapes/Curtains/Window Cover
Heating Central Gas
Cooling Central Electric
Flooring Carpet, Tile
Exterior
Exterior Feature Back Yard, Back Yard Fenced, Patio/Deck, Porch
Garage Attached Garage
Garage Spaces 2.0
Roof Type Composition
Street Surface Concrete
Accessibility Driveway Gate
Private Pool No
Building
Lot Description Patio Lot
Faces West
Story 3
Foundation Slab
Lot Size Range 0 Up To 1/4 Acre
Sewer Public Sewer
Water Public Water
Structure Type Cement Board
New Construction No
Schools
Elementary Schools Golfcrest Elementary School
Middle Schools Hartman Middle School
High Schools Sterling High School (Houston)
School District 27 - Houston
Others
HOA Fee Include Limited Access Gates
Restrictions Deed Restrictions
Tax ID 126-560-001-0012
Energy Description Ceiling Fans
Acceptable Financing Cash Sale, Conventional, FHA, VA
Tax Rate 2.3307
Disclosures Sellers Disclosure
Listing Terms Cash Sale, Conventional, FHA, VA
Financing Cash Sale,Conventional,FHA,VA
Special Listing Condition Sellers Disclosure
Read Less Info
Want to know what your home might be worth? Contact us for a FREE valuation!

Our team is ready to help you sell your home for the highest possible price ASAP

Bought with Kodu Realty, LLC
GET MORE INFORMATION

Karla And Victor Aguilar
Agent/Team Lead | License ID: 0664760
Agent/Team Lead License ID: 0664760



