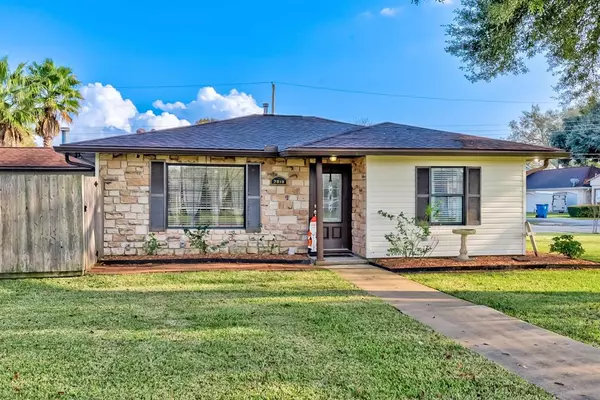For more information regarding the value of a property, please contact us for a free consultation.
Key Details
Property Type Single Family Home
Listing Status Sold
Purchase Type For Sale
Square Footage 1,988 sqft
Price per Sqft $165
Subdivision Del Monte
MLS Listing ID 77204883
Sold Date 02/17/23
Style Traditional
Bedrooms 4
Full Baths 3
Year Built 1968
Annual Tax Amount $3,105
Tax Year 2022
Lot Size 0.487 Acres
Acres 0.4866
Property Description
Who said you can't have it all? Huge half acre corner lot outside the city limits. Newly installed inground pool with rock waterfall. Backyard has wood deck and is nicely landscaped and still room for dogs and kids to play. There is a detached 2-car garage (man cave)w/full bath. This det. gar. has 1 rollup door, huge workbench plus a 2-car carport off the front plus a 2-car att. garage. Inside you will find a fully remodeled interior. Kitchen w/granite counters & custom wood cabinetry w/roll out shelving, specialty cabinets for pans and spices ,top of the line appliances and a large breakfast bar. The main bedroom is huge and has ensuite bath with an enormous walk-in shower and more custom cabinets. Bamboo wood floors in all living/kit. areas. Spacious family room with built ins, fireplace & windows overlooking the pool. Newly installed 20-seer high efficiency AC system so quiet you can't even hear it run with smart thermostat .Bedrooms are nice size and the outside is like a resort.
Location
State TX
County Jefferson
Rooms
Bedroom Description All Bedrooms Down,En-Suite Bath
Other Rooms 1 Living Area, Family Room, Formal Living, Utility Room in Garage
Kitchen Breakfast Bar, Pantry
Interior
Interior Features Crown Molding, Formal Entry/Foyer
Heating Central Gas
Cooling Central Electric
Flooring Bamboo, Laminate, Tile
Fireplaces Number 1
Fireplaces Type Gaslog Fireplace
Exterior
Exterior Feature Back Yard, Back Yard Fenced, Patio/Deck
Garage Attached/Detached Garage
Garage Spaces 4.0
Carport Spaces 2
Garage Description Additional Parking, Auto Garage Door Opener
Pool 1
Roof Type Composition
Street Surface Asphalt
Private Pool Yes
Building
Lot Description Corner
Story 1
Foundation Slab
Lot Size Range 1/4 Up to 1/2 Acre
Sewer Public Sewer
Water Public Water
Structure Type Stone,Vinyl
New Construction No
Schools
Elementary Schools Helena Park Elementary School
Middle Schools Wilson Middle School (Nederland)
High Schools Nederland High School
School District 152 - Nederland
Others
Restrictions Restricted
Tax ID 016150-000-016200-00000
Ownership Full Ownership
Energy Description Ceiling Fans
Acceptable Financing Cash Sale, Conventional, FHA, VA
Tax Rate 2.1913
Disclosures Sellers Disclosure
Listing Terms Cash Sale, Conventional, FHA, VA
Financing Cash Sale,Conventional,FHA,VA
Special Listing Condition Sellers Disclosure
Read Less Info
Want to know what your home might be worth? Contact us for a FREE valuation!

Our team is ready to help you sell your home for the highest possible price ASAP

Bought with Non-MLS
GET MORE INFORMATION

Karla And Victor Aguilar
Agent/Team Lead | License ID: 0664760
Agent/Team Lead License ID: 0664760



