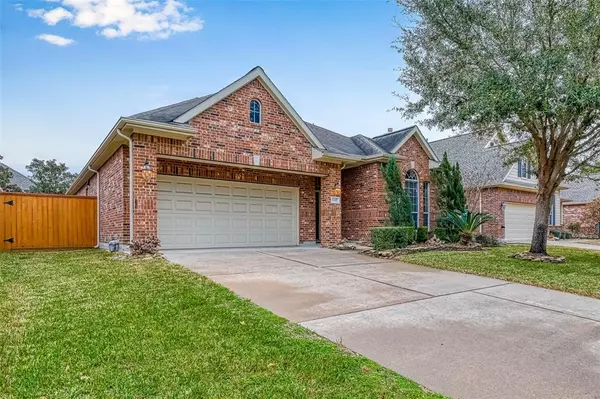For more information regarding the value of a property, please contact us for a free consultation.
Key Details
Property Type Single Family Home
Listing Status Sold
Purchase Type For Sale
Square Footage 2,215 sqft
Price per Sqft $178
Subdivision Heritage Grand
MLS Listing ID 55541044
Sold Date 02/27/23
Style Traditional
Bedrooms 2
Full Baths 2
HOA Fees $313/mo
HOA Y/N 1
Year Built 2007
Annual Tax Amount $8,225
Tax Year 2022
Lot Size 6,270 Sqft
Acres 0.1439
Property Description
Welcome to this very well-maintained 1-story home in Heritage Grand, a 55+ community situated in the master planned community of Cinco Ranch. You will love this floorplan with 2 bedrooms, dedicated home office (which could be a 3rd bedroom), 2 full baths, 2-car attached, oversized garage. Hard wood floors throughout with tile in the kitchen and wet areas; high ceilings, crown molding and granite kitchen with stainless steel appliances will check a lot of boxes. You will love the covered back patio for morning coffee or afternoon tea. The kitchen, with its casual breakfast room, is open to the family room and formal dining. Home includes water softener, full sprinkler system, roof replaced in 2012; new HVAC installed in 2018. See attachments for other improvements. Neutral interior & move in ready!
Location
State TX
County Fort Bend
Area Katy - Southwest
Rooms
Bedroom Description All Bedrooms Down,En-Suite Bath,Split Plan,Walk-In Closet
Other Rooms 1 Living Area, Breakfast Room, Family Room, Formal Dining, Home Office/Study, Utility Room in House
Den/Bedroom Plus 3
Kitchen Breakfast Bar, Pantry, Pots/Pans Drawers
Interior
Interior Features Alarm System - Owned, Crown Molding, Drapes/Curtains/Window Cover, Fire/Smoke Alarm, Formal Entry/Foyer, High Ceiling, Refrigerator Included
Heating Central Gas
Cooling Central Electric
Flooring Engineered Wood, Tile
Fireplaces Number 1
Fireplaces Type Gas Connections, Gaslog Fireplace
Exterior
Exterior Feature Back Yard, Back Yard Fenced, Controlled Subdivision Access, Covered Patio/Deck, Fully Fenced, Patio/Deck, Porch, Sprinkler System, Subdivision Tennis Court
Garage Attached Garage, Oversized Garage
Garage Spaces 2.0
Garage Description Auto Garage Door Opener, Double-Wide Driveway
Roof Type Composition
Street Surface Concrete,Curbs,Gutters
Accessibility Automatic Gate
Private Pool No
Building
Lot Description Subdivision Lot
Faces Southwest
Story 1
Foundation Slab
Lot Size Range 0 Up To 1/4 Acre
Sewer Public Sewer
Water Water District
Structure Type Brick
New Construction No
Schools
Elementary Schools Griffin Elementary School (Katy)
Middle Schools Beckendorff Junior High School
High Schools Seven Lakes High School
School District 30 - Katy
Others
HOA Fee Include Clubhouse,Grounds,Other,Recreational Facilities
Senior Community 1
Restrictions Deed Restrictions
Tax ID 2290-24-001-0230-914
Ownership Full Ownership
Energy Description Ceiling Fans,Digital Program Thermostat,Insulated/Low-E windows
Acceptable Financing Cash Sale, Conventional, FHA, VA
Tax Rate 2.6245
Disclosures Sellers Disclosure
Listing Terms Cash Sale, Conventional, FHA, VA
Financing Cash Sale,Conventional,FHA,VA
Special Listing Condition Sellers Disclosure
Read Less Info
Want to know what your home might be worth? Contact us for a FREE valuation!

Our team is ready to help you sell your home for the highest possible price ASAP

Bought with Compass RE Texas, LLCKaty
GET MORE INFORMATION

Karla And Victor Aguilar
Agent/Team Lead | License ID: 0664760
Agent/Team Lead License ID: 0664760



