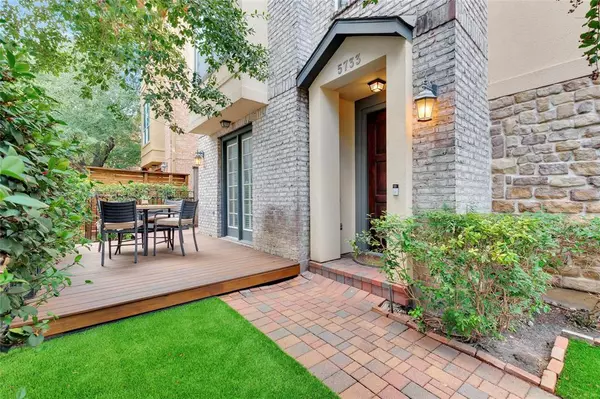For more information regarding the value of a property, please contact us for a free consultation.
Key Details
Property Type Townhouse
Sub Type Townhouse
Listing Status Sold
Purchase Type For Sale
Square Footage 2,376 sqft
Price per Sqft $159
Subdivision Cottage Grove Sec 04 R P 02
MLS Listing ID 23595663
Sold Date 03/01/23
Style Traditional
Bedrooms 3
Full Baths 3
Half Baths 1
HOA Fees $153/mo
Year Built 2004
Annual Tax Amount $8,051
Tax Year 2021
Lot Size 2,052 Sqft
Property Description
NO FURTHER SHOWINGS! Beautiful, gated corner unit Cottage Grove townhome. Private front patio has deck, shaded trees and turf for your 4-legged friends. All bedrooms have en-suite bathroom and walk-in closets! 1st floor bedroom with front patio access is ideal for roommates, guests or multi-generational living. Entertaining is easy in the open dining/living area with new paint and engineered wood floors. Lots of storage space thought-out, including bonus garage space. Walk to parks, trails and local dining. Close to shopping, downtown, energy corridor and improved Memorial Park. Ready to move in and you can't beat this sought-after location near The Heights.
Location
State TX
County Harris
Area Cottage Grove
Rooms
Bedroom Description 1 Bedroom Down - Not Primary BR,Primary Bed - 3rd Floor
Other Rooms Living/Dining Combo
Master Bathroom Primary Bath: Double Sinks
Interior
Interior Features Alarm System - Owned
Heating Central Electric
Cooling Central Electric
Dryer Utilities 1
Laundry Utility Rm in House
Exterior
Parking Features Attached Garage
Garage Spaces 2.0
Roof Type Composition
Accessibility Automatic Gate
Private Pool No
Building
Faces North
Story 3
Unit Location On Corner,On Street
Entry Level All Levels
Foundation Slab
Sewer Public Sewer
Water Public Water
Structure Type Stucco
New Construction No
Schools
Elementary Schools Memorial Elementary School (Houston)
Middle Schools Hogg Middle School (Houston)
High Schools Waltrip High School
School District 27 - Houston
Others
HOA Fee Include Grounds,Limited Access Gates,Water and Sewer
Senior Community No
Tax ID 010-233-001-0006
Energy Description Ceiling Fans
Acceptable Financing Cash Sale, Conventional, VA
Tax Rate 2.3307
Disclosures Sellers Disclosure
Listing Terms Cash Sale, Conventional, VA
Financing Cash Sale,Conventional,VA
Special Listing Condition Sellers Disclosure
Read Less Info
Want to know what your home might be worth? Contact us for a FREE valuation!

Our team is ready to help you sell your home for the highest possible price ASAP

Bought with Luxe Living Group, LLC
GET MORE INFORMATION

Karla And Victor Aguilar
Agent/Team Lead | License ID: 0664760
Agent/Team Lead License ID: 0664760



