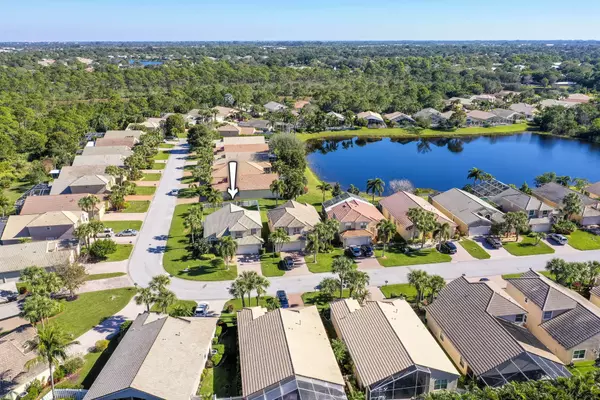Bought with The Keyes Company - Jensen Beach
For more information regarding the value of a property, please contact us for a free consultation.
Key Details
Property Type Single Family Home
Sub Type Single Family Detached
Listing Status Sold
Purchase Type For Sale
Square Footage 2,218 sqft
Price per Sqft $254
Subdivision Willoughby Glen
MLS Listing ID RX-10857489
Sold Date 03/17/23
Style Contemporary
Bedrooms 4
Full Baths 2
Half Baths 1
Construction Status Resale
HOA Fees $255/mo
HOA Y/N Yes
Abv Grd Liv Area 7
Year Built 2002
Annual Tax Amount $6,308
Tax Year 2022
Property Description
Bring Back-Up Offers, 1st Contract is First Right of Refusal. Welcome home to this must-see home in the charming, gated community of Willoughby Glen in Stuart! This rarely available floor plan has 4 bedrooms and 2.5 baths with the primary en-suite located on the first floor. Situated on an oversized corner lot there's plenty of room to add a pool or just soak in the gorgeous views of the lake. With a fabulous layout, the interior has been freshly painted and has ample space, vaulted ceilings, grey vinyl flooring in the main areas and wood-look laminate in the guest rooms. In the kitchen you'll find stainless steel appliances, a double oven & gas stove, and a stylish concrete countertop and backsplash. The primary bath offers a white double vanity, soaking tub and separate shower, plus a
Location
State FL
County Martin
Community Willoughby Glen
Area 7 - Stuart - South Of Indian St
Zoning R-1
Rooms
Other Rooms Family, Laundry-Util/Closet, Loft
Master Bath Dual Sinks, Separate Shower, Separate Tub
Interior
Interior Features Ctdrl/Vault Ceilings, Pantry, Walk-in Closet
Heating Central, Electric
Cooling Ceiling Fan, Central, Electric
Flooring Carpet, Ceramic Tile
Furnishings Unfurnished
Exterior
Exterior Feature Auto Sprinkler
Garage Garage - Attached
Garage Spaces 2.0
Utilities Available Cable, Electric, Public Sewer, Public Water
Amenities Available Pool
Waterfront No
Waterfront Description None
Roof Type Barrel
Parking Type Garage - Attached
Exposure Southwest
Private Pool No
Building
Lot Description < 1/4 Acre
Story 2.00
Foundation CBS, Concrete
Construction Status Resale
Others
Pets Allowed Restricted
HOA Fee Include 255.00
Senior Community No Hopa
Restrictions No Lease 1st Year,Other
Security Features Gate - Unmanned
Acceptable Financing Cash, Conventional
Membership Fee Required No
Listing Terms Cash, Conventional
Financing Cash,Conventional
Read Less Info
Want to know what your home might be worth? Contact us for a FREE valuation!

Our team is ready to help you sell your home for the highest possible price ASAP
GET MORE INFORMATION

Karla And Victor Aguilar
Agent/Team Lead | License ID: 0664760
Agent/Team Lead License ID: 0664760



