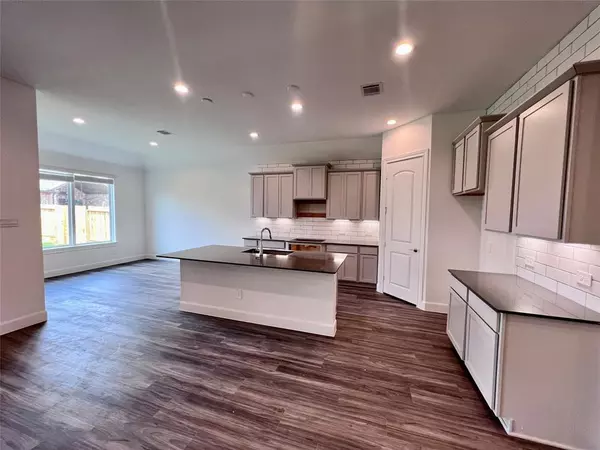For more information regarding the value of a property, please contact us for a free consultation.
Key Details
Property Type Single Family Home
Listing Status Sold
Purchase Type For Sale
Square Footage 2,460 sqft
Price per Sqft $187
Subdivision Marvida
MLS Listing ID 50344758
Sold Date 08/31/22
Style Traditional
Bedrooms 4
Full Baths 3
HOA Fees $116/ann
HOA Y/N 1
Year Built 2022
Lot Size 7,200 Sqft
Property Description
AVAILABLE TO CONTRACT ON TODAY!! 60' GATED SECTION! You'll love the modern finishes in this 2460 sq.ft. 1 story! New DR Horton Home boasts 4 Bed, 3 Ba, Dining, Study & 2 Car Garage! Open Concept Living at its finest! Designer features include 42" Shaker Cabinets,Quartz Countertops in all areas, 4X12 Subway Tile Backsplash to Ceiling , 5 Burner Gas Cook-top w/ S.S Built-In Oven, 7" Vinyl Plank, 4x12 Subway Tile Surrounds to the Ceiling in all Baths, Framelss Shower w/ tile floor, Smart Home Features, Deako Smart Switches, 8' Interior Doors w/ 5" Baseboards, Full Sprinkler System, Garage Door Opener, Tankless Water Heater, LED Lighting, Covered Patio and MORE! MARVIDA will offer over 6.3 acres of FUN IN THE SUN! Cypress,Tx Newest Master Planned Community!!
Attn Agents: As of April 2022 all New Home Builders in MARVIDA Phase 1 have been re-zoned to Andre' Elementary School for the upcoming 2022-2023 school year and are no longer zoned to Walker Elementary.
Location
State TX
County Harris
Area Cypress South
Rooms
Bedroom Description All Bedrooms Down,En-Suite Bath,Primary Bed - 1st Floor,Split Plan,Walk-In Closet
Other Rooms Breakfast Room, Family Room, Formal Dining, Home Office/Study, Utility Room in House
Master Bathroom Primary Bath: Double Sinks, Primary Bath: Separate Shower
Kitchen Breakfast Bar, Island w/o Cooktop, Kitchen open to Family Room, Reverse Osmosis, Under Cabinet Lighting, Walk-in Pantry
Interior
Interior Features Alarm System - Owned, Fire/Smoke Alarm, Formal Entry/Foyer, High Ceiling, Prewired for Alarm System
Heating Central Gas
Cooling Central Electric
Flooring Carpet, Tile, Vinyl Plank
Exterior
Exterior Feature Back Yard, Back Yard Fenced, Controlled Subdivision Access, Covered Patio/Deck, Sprinkler System, Subdivision Tennis Court
Parking Features Attached Garage, Oversized Garage
Garage Spaces 2.0
Garage Description Auto Garage Door Opener, Double-Wide Driveway
Roof Type Composition
Street Surface Concrete,Curbs
Private Pool No
Building
Lot Description Subdivision Lot
Faces South
Story 1
Foundation Slab
Lot Size Range 0 Up To 1/4 Acre
Builder Name DR HORTON
Water Water District
Structure Type Brick,Cement Board,Stone
New Construction Yes
Schools
Elementary Schools Walker Elementary School (Cypress-Fairbanks)
Middle Schools Rowe Middle School
High Schools Cypress Park High School
School District 13 - Cypress-Fairbanks
Others
Senior Community No
Restrictions Deed Restrictions
Tax ID 144-678-002-0019
Ownership Full Ownership
Energy Description Attic Vents,Ceiling Fans,Digital Program Thermostat,Energy Star/CFL/LED Lights,High-Efficiency HVAC,HVAC>13 SEER,Insulated Doors,Insulated/Low-E windows,Insulation - Batt,Insulation - Blown Fiberglass,North/South Exposure,Other Energy Features,Radiant Attic Barrier,Tankless/On-Demand H2O Heater
Acceptable Financing Cash Sale, Conventional, FHA, VA
Tax Rate 3.59
Disclosures Mud
Green/Energy Cert Home Energy Rating/HERS
Listing Terms Cash Sale, Conventional, FHA, VA
Financing Cash Sale,Conventional,FHA,VA
Special Listing Condition Mud
Read Less Info
Want to know what your home might be worth? Contact us for a FREE valuation!

Our team is ready to help you sell your home for the highest possible price ASAP

Bought with Nextgen Real Estate Properties
GET MORE INFORMATION
Karla And Victor Aguilar
Agent/Team Lead | License ID: 0664760
Agent/Team Lead License ID: 0664760



