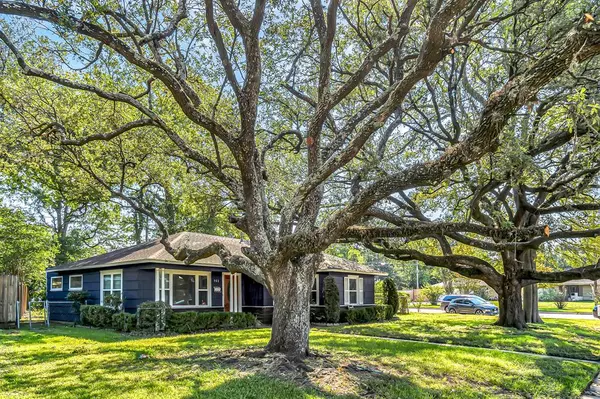For more information regarding the value of a property, please contact us for a free consultation.
Key Details
Property Type Single Family Home
Listing Status Sold
Purchase Type For Sale
Square Footage 1,474 sqft
Price per Sqft $255
Subdivision Timbergrove Manor
MLS Listing ID 43660505
Sold Date 04/14/23
Style Traditional
Bedrooms 2
Full Baths 1
Year Built 1951
Annual Tax Amount $6,584
Tax Year 2021
Lot Size 8,400 Sqft
Acres 0.1928
Property Description
Have you been waiting for a great home Timbergrove Manor? Well, you should come and see this very clean 1950s-era 1-story with an amazing lot located right on the bayou hike & bike trail. This is a 2-bedroom 1-bath that could be fairly quickly converted into a 3-bedroom. Upon entry, you will notice the rich wood floors and recent paint. The seller also installed updated vinyl windows for energy efficiency. Both formals are located in the front of the home with a family room located on the back left. The split bedrooms are on the right on either side of the bathroom. The home features a good-sized kitchen with an actual working antique gas range and beautiful butcher-block countertops. The home has quick access to 610 or I-10. Plenty of shade trees cover the front yard making for a nice shady view from the front porch. Great side and backyards. 2-Car Detached with a utility area is located in the garage. Rainbird sprinkler system. The bus stop is located on the property at the corner.
Location
State TX
County Harris
Area Timbergrove/Lazybrook
Rooms
Bedroom Description All Bedrooms Down
Other Rooms Den, Formal Dining, Formal Living, Utility Room in Garage
Den/Bedroom Plus 2
Kitchen Pantry
Interior
Interior Features Crown Molding, Drapes/Curtains/Window Cover, Fire/Smoke Alarm
Heating Central Electric
Cooling Central Electric
Flooring Engineered Wood, Tile
Exterior
Exterior Feature Back Yard, Partially Fenced, Porch, Side Yard, Sprinkler System
Garage Detached Garage
Garage Spaces 2.0
Garage Description Auto Garage Door Opener, Double-Wide Driveway
Waterfront Description Bayou View
Roof Type Composition
Street Surface Concrete,Curbs,Gutters
Private Pool No
Building
Lot Description Subdivision Lot, Water View
Faces West
Story 1
Foundation Slab
Lot Size Range 0 Up To 1/4 Acre
Sewer Public Sewer
Water Public Water
Structure Type Brick,Wood
New Construction No
Schools
Elementary Schools Love Elementary School
Middle Schools Hamilton Middle School (Houston)
High Schools Waltrip High School
School District 27 - Houston
Others
Restrictions Deed Restrictions
Tax ID 077-181-008-0024
Energy Description Ceiling Fans,Digital Program Thermostat,Insulated/Low-E windows
Acceptable Financing Cash Sale, Conventional, FHA, VA
Tax Rate 2.3307
Disclosures Sellers Disclosure
Listing Terms Cash Sale, Conventional, FHA, VA
Financing Cash Sale,Conventional,FHA,VA
Special Listing Condition Sellers Disclosure
Read Less Info
Want to know what your home might be worth? Contact us for a FREE valuation!

Our team is ready to help you sell your home for the highest possible price ASAP

Bought with Martha Turner Sotheby's International Realty
GET MORE INFORMATION

Karla And Victor Aguilar
Agent/Team Lead | License ID: 0664760
Agent/Team Lead License ID: 0664760



