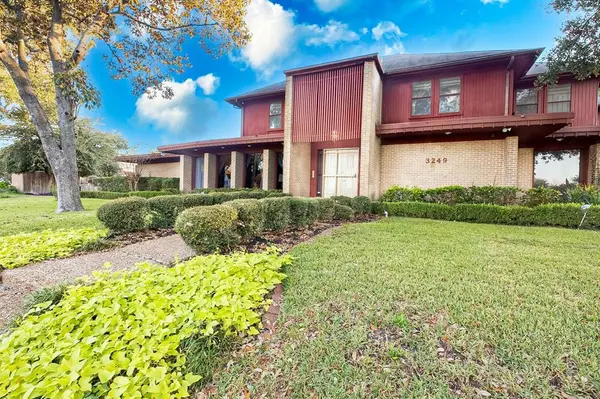For more information regarding the value of a property, please contact us for a free consultation.
Key Details
Property Type Single Family Home
Listing Status Sold
Purchase Type For Sale
Square Footage 4,788 sqft
Price per Sqft $142
Subdivision Riverside Terrace Sec 08
MLS Listing ID 33577116
Sold Date 04/26/23
Style Contemporary/Modern
Bedrooms 4
Full Baths 4
Half Baths 2
Year Built 1970
Annual Tax Amount $14,741
Tax Year 2020
Lot Size 0.445 Acres
Acres 0.4447
Property Description
Located in the highly sought after Riverside Terrace, 3249 Parkwood provides a rare opportunity for entry in one of the neighborhoods most storied streets. Originally remodeled in 1970 by acclaimed architect John S. Chase. Situated on a lot of 19,370 sq. ft. this 4 bedroom, 4 and 2 half bathroom house has more than 4,700 sq. ft. of interior space. Upon entry you find formal living and dining areas as well as a glass atrium that is the focal point of both spaces. The informal family room includes wonderful views of, and access to, the backyard as well as a wet bar. The kitchen includes double ovens, immense storage and designated area for eating in. Primary bedroom is downstairs and includes dual vanities, cedar closet and additional walk in closet. Upstairs you have 3 additional bedrooms and full baths as well as a study/library and den. Backyard is an outdoor oasis including pool, grassy areas and covered pavilion. Located minutes from Downtown Houston & TMC.
Location
State TX
County Harris
Area Riverside
Rooms
Bedroom Description Primary Bed - 1st Floor
Other Rooms Den, Family Room, Formal Dining, Formal Living, Home Office/Study, Living Area - 1st Floor
Interior
Interior Features Atrium, Formal Entry/Foyer, Wet Bar
Heating Central Electric
Cooling Central Electric
Flooring Tile, Wood
Exterior
Exterior Feature Back Yard, Back Yard Fenced, Private Driveway
Garage Attached Garage
Garage Spaces 2.0
Pool 1
Roof Type Composition
Street Surface Concrete
Private Pool Yes
Building
Lot Description Subdivision Lot
Faces East
Story 2
Foundation Slab
Lot Size Range 1/4 Up to 1/2 Acre
Sewer Public Sewer
Water Public Water
Structure Type Brick,Wood
New Construction No
Schools
Elementary Schools Thompson Elementary School (Houston)
Middle Schools Cullen Middle School (Houston)
High Schools Yates High School
School District 27 - Houston
Others
Restrictions Deed Restrictions
Tax ID 061-131-045-0038
Energy Description Ceiling Fans
Acceptable Financing Cash Sale, Conventional, Other
Tax Rate 2.5144
Disclosures Estate
Listing Terms Cash Sale, Conventional, Other
Financing Cash Sale,Conventional,Other
Special Listing Condition Estate
Read Less Info
Want to know what your home might be worth? Contact us for a FREE valuation!

Our team is ready to help you sell your home for the highest possible price ASAP

Bought with Diverse City Realty
GET MORE INFORMATION

Karla And Victor Aguilar
Agent/Team Lead | License ID: 0664760
Agent/Team Lead License ID: 0664760



