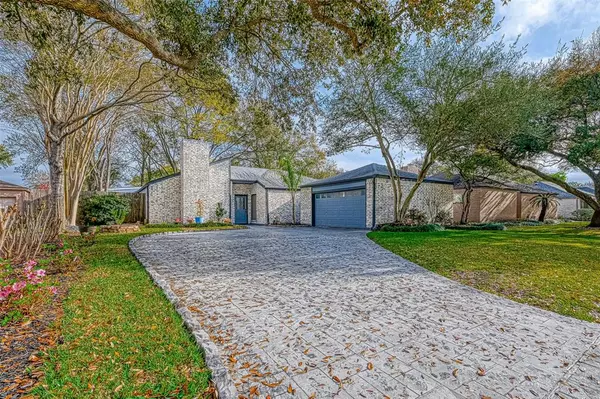For more information regarding the value of a property, please contact us for a free consultation.
Key Details
Property Type Single Family Home
Listing Status Sold
Purchase Type For Sale
Square Footage 2,081 sqft
Price per Sqft $199
Subdivision Ashford Village
MLS Listing ID 7057978
Sold Date 04/24/23
Style Contemporary/Modern
Bedrooms 3
Full Baths 2
HOA Fees $60/ann
HOA Y/N 1
Year Built 1974
Annual Tax Amount $7,599
Tax Year 2022
Lot Size 8,496 Sqft
Acres 0.195
Property Description
ENERGY CORRIDOR Location. Location. Location. Recently remodeled home with upscale materials.
Home has 3 bedrooms with two full baths that has been finished with recent ceramic tile and fresh
paint. Kitchen has lovely cabinets, quartz countertops, stainless steel cooktop and oven. Nice
Large pantry. Air conditioning unit has been upgraded to 5 tons with new ducts and 14" of
insulation. Driveway redone with decorative Stamped concrete. (2016) Roof. Very nice backyard with
landscaping & sprinkler system. This home is located in incredible and established neighborhood
with convenient access to I-10, Beltway 8, and most Toll roads, only minutes from shopping center,
restaurants & parks!
Location
State TX
County Harris
Area Energy Corridor
Rooms
Bedroom Description All Bedrooms Down
Kitchen Breakfast Bar, Island w/ Cooktop, Kitchen open to Family Room, Pantry
Interior
Interior Features Atrium
Heating Central Gas
Cooling Central Electric
Flooring Tile
Fireplaces Number 1
Fireplaces Type Gas Connections
Exterior
Garage Attached Garage
Garage Spaces 2.0
Roof Type Composition
Street Surface Asphalt
Private Pool No
Building
Lot Description Cleared
Story 1
Foundation Slab
Lot Size Range 0 Up To 1/4 Acre
Sewer Public Sewer
Water Public Water
Structure Type Brick,Wood
New Construction No
Schools
Elementary Schools Ashford/Shadowbriar Elementary School
Middle Schools West Briar Middle School
High Schools Westside High School
School District 27 - Houston
Others
Restrictions Deed Restrictions
Tax ID 106-418-000-0038
Energy Description Attic Fan,Attic Vents,Ceiling Fans,Digital Program Thermostat,Insulation - Blown Fiberglass
Acceptable Financing Cash Sale, Conventional, FHA, VA
Tax Rate 2.2019
Disclosures Sellers Disclosure
Listing Terms Cash Sale, Conventional, FHA, VA
Financing Cash Sale,Conventional,FHA,VA
Special Listing Condition Sellers Disclosure
Read Less Info
Want to know what your home might be worth? Contact us for a FREE valuation!

Our team is ready to help you sell your home for the highest possible price ASAP

Bought with Fathom Realty
GET MORE INFORMATION

Karla And Victor Aguilar
Agent/Team Lead | License ID: 0664760
Agent/Team Lead License ID: 0664760



