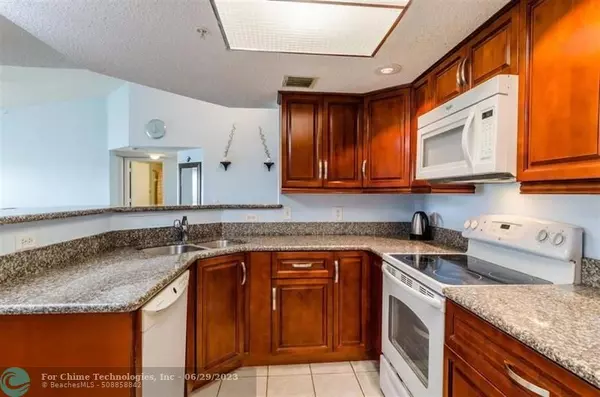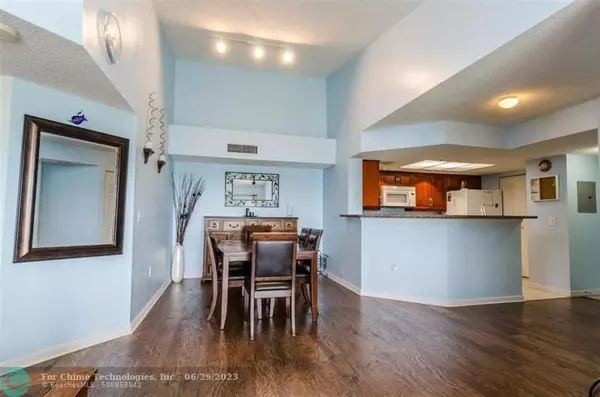For more information regarding the value of a property, please contact us for a free consultation.
Key Details
Property Type Condo
Sub Type Condo
Listing Status Sold
Purchase Type For Sale
Square Footage 1,357 sqft
Price per Sqft $232
Subdivision Evergreen Lakes
MLS Listing ID F10367913
Sold Date 04/24/23
Style Condo 1-4 Stories
Bedrooms 3
Full Baths 2
Construction Status Resale
HOA Fees $518/mo
HOA Y/N Yes
Year Built 2004
Annual Tax Amount $4,557
Tax Year 2022
Property Description
Wow! Totally renovated condo. Wood kitchen cabinets with granite countertops. Gorgeous custom renovated high-end bathrooms with custom lighted mirrors. Wood flooring in living areas. Formal dining room. Large living room. Split bedroom floorplan. Full size washer-dryer in separate laundry room. Vaulted ceilings. Open patio facing 16 acre lake. Unit can be rented right away. 650 credit score required by association. 2 pets allowed up to 35 pounds each. A-rated schools. Condo dues include water, sewer, trash, and roof maintenance. Gated community with clubhouse-pool, hot tub, tennis courts, fitness center, barbecue picnic area, and kids playground. Walking and jogging trail around 16 acre lake. Walk to Promenade Shops with restaurants and Silverspot movie theatre. Tenant occupied until 9/30.
Location
State FL
County Broward County
Community Evergreen Lakes
Area North Broward Turnpike To 441 (3511-3524)
Building/Complex Name EVERGREEN LAKES
Rooms
Bedroom Description Entry Level
Other Rooms Utility Room/Laundry
Dining Room Formal Dining, Snack Bar/Counter
Interior
Interior Features Third Floor Entry, Fire Sprinklers, Foyer Entry, Split Bedroom, Vaulted Ceilings, Walk-In Closets
Heating Central Heat, Electric Heat
Cooling Ceiling Fans, Central Cooling, Electric Cooling
Flooring Ceramic Floor, Tile Floors, Wood Floors
Equipment Dishwasher, Disposal, Dryer, Electric Range, Icemaker, Microwave, Washer
Furnishings Unfurnished
Exterior
Exterior Feature Patio
Amenities Available Bbq/Picnic Area, Bike/Jog Path, Child Play Area, Clubhouse-Clubroom, Community Room, Heated Pool, Spa/Hot Tub, Tennis, Vehicle Wash Area
Waterfront Yes
Waterfront Description Lake Front
Water Access Y
Water Access Desc Other
Private Pool No
Building
Unit Features Lake
Foundation Concrete Block Construction, Stucco Exterior Construction
Unit Floor 3
Construction Status Resale
Schools
Elementary Schools Winston Park
Middle Schools Lyons Creek
High Schools Monarch
Others
Pets Allowed Yes
HOA Fee Include 518
Senior Community No HOPA
Restrictions Corporate Buyer OK,Ok To Lease,Okay To Lease 1st Year
Security Features Card Entry,Stairs Secured,Walled
Acceptable Financing Cash, Conventional
Membership Fee Required No
Listing Terms Cash, Conventional
Special Listing Condition As Is, Disclosure
Pets Description No Restrictions
Read Less Info
Want to know what your home might be worth? Contact us for a FREE valuation!

Our team is ready to help you sell your home for the highest possible price ASAP

Bought with RE/MAX Direct
GET MORE INFORMATION

Karla And Victor Aguilar
Agent/Team Lead | License ID: 0664760
Agent/Team Lead License ID: 0664760



