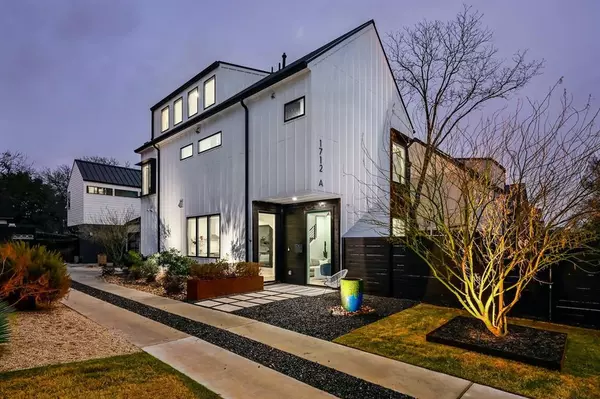For more information regarding the value of a property, please contact us for a free consultation.
Key Details
Property Type Single Family Home
Sub Type Single Family Residence
Listing Status Sold
Purchase Type For Sale
Square Footage 2,491 sqft
Price per Sqft $642
Subdivision Zilker
MLS Listing ID 8503456
Sold Date 04/28/23
Style 1st Floor Entry,No Adjoining Neighbor
Bedrooms 4
Full Baths 3
Half Baths 1
Originating Board actris
Year Built 2020
Annual Tax Amount $18,781
Tax Year 2022
Lot Size 3,724 Sqft
Property Description
Don't miss this Immaculate Home! 1712 Nash lives just like a single family home and boasts an elevated design, a private oasis with pool and city views, as well as a convenient location in the highly sought-after Zilker neighborhood.
Step inside to find a light-filled retreat with a stunning kitchen complete with abundant storage and french oak hardwood flooring. The kitchen and bathroom countertops are finished with luxurious 3cm Grey Goose Triton quartz. The kitchen opens to the living and dining areas, featuring large glass sliding doors leading to a private deck, fenced yard and pool
The upstairs primary suite offers a comfortable spa-like bathroom and large closet, along with large windows that provide plenty of natural light. There are two additional secondary bedrooms and a beautifully designed hall bathroom.
The top floor features a large open area with a patio/deck and views of the Austin skyline. Perfect for use as a 4th bedroom, office, or workout space. a full bath is included.
Nash Avenue is a short, one block, conveniently located street in the most desirable 'close in' part of Zilker, surrounded by other modern Sett Studio homes that form a neighborhood of attractive homes with cohesive style. The area is walkable to S Lamar restaurants and businesses and close to Ladybird hike and bike trail and downtown Austin.
Location
State TX
County Travis
Interior
Interior Features Ceiling Fan(s), High Ceilings, Chandelier, Quartz Counters, Electric Dryer Hookup, Kitchen Island, Multiple Living Areas, Open Floorplan, Pantry, Recessed Lighting, Smart Thermostat, Storage, Walk-In Closet(s), Washer Hookup
Heating Central
Cooling Central Air
Flooring Tile, Wood
Fireplaces Type None
Fireplace Y
Appliance Dishwasher, Disposal, Microwave, Range, RNGHD, Refrigerator
Exterior
Exterior Feature Balcony, Garden, Private Yard
Garage Spaces 1.0
Fence Privacy, Wood
Pool In Ground, Private
Community Features Curbs, Google Fiber, Lock and Leave, Sidewalks, Walk/Bike/Hike/Jog Trail(s
Utilities Available Above Ground, Electricity Connected, High Speed Internet, Natural Gas Available, Natural Gas Connected, Sewer Connected, Water Connected
Waterfront No
Waterfront Description None
View Downtown, Skyline
Roof Type Metal
Accessibility None
Porch Patio, Porch, Side Porch
Parking Type Attached, Driveway, Garage, Garage Door Opener, Garage Faces Side
Total Parking Spaces 1
Private Pool Yes
Building
Lot Description Level, Native Plants, Private, Sprinkler - Automatic
Faces Northeast
Foundation Slab
Sewer Public Sewer
Water Public
Level or Stories Three Or More
Structure Type HardiPlank Type, Metal Siding, Wood Siding, Stucco
New Construction No
Schools
Elementary Schools Zilker
Middle Schools O Henry
High Schools Austin
Others
Restrictions City Restrictions,Easement
Ownership Common
Acceptable Financing Cash, Conventional
Tax Rate 2.17
Listing Terms Cash, Conventional
Special Listing Condition Standard
Read Less Info
Want to know what your home might be worth? Contact us for a FREE valuation!

Our team is ready to help you sell your home for the highest possible price ASAP
Bought with Compass RE Texas, LLC
GET MORE INFORMATION

Karla And Victor Aguilar
Agent/Team Lead | License ID: 0664760
Agent/Team Lead License ID: 0664760

