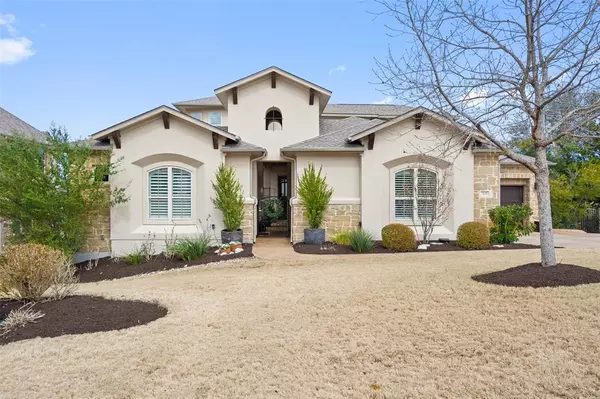For more information regarding the value of a property, please contact us for a free consultation.
Key Details
Property Type Single Family Home
Sub Type Single Family Residence
Listing Status Sold
Purchase Type For Sale
Square Footage 4,140 sqft
Price per Sqft $356
Subdivision Rough Hollow
MLS Listing ID 9461331
Sold Date 04/28/23
Style 1st Floor Entry
Bedrooms 4
Full Baths 3
Half Baths 1
HOA Fees $65
Originating Board actris
Year Built 2014
Tax Year 2022
Lot Size 0.345 Acres
Property Description
Rough Hollow Lakeway Highlands at its finest. Beautifully landscaped over 3/4 acre lot with a 600+ square foot cabana as well as a pool and hot tub. This home boasts 4 bedrooms (office/study could be a 5th bedroom) with 3 full and 1 half bath. To the left of the gated entryway is a casita bedroom with a full bathroom for guests, older children, or mother-in-law. Casita could also be used as a craft room or office. Large three car garage with driveway that includes an in ground basketball goal . The master bath was professionally remodeled in 2021 with designer details, top of the line fixtures, free standing vanity dressing areas and two large his and her walk in closets. The living, kitchen, dining areas with a must see oversized kitchen island is the perfect set up to host friends and family in one large open space. Upstairs has two bedrooms with one full bath, media room, and game room that houses a full size pool/ping pong table. Step outside to your backyard oasis that includes an outdoor kitchen/living area upstairs as well as a beautifully constructed open air, vaulted ceiling cabana with full outdoor kitchen, stone fireplace with TV mount above and beautiful pool and hot tub to enjoy year round. This is an entertainers dream home. Bonus is that the backyard backs to an easement which makes you feel like no one is around when you are downstairs enjoying the cabana and pool. Come tour today, this listing will not be available for long!
Location
State TX
County Travis
Rooms
Main Level Bedrooms 2
Interior
Interior Features Bookcases, Breakfast Bar, Built-in Features, Ceiling Fan(s), Granite Counters, Crown Molding, Double Vanity, Dry Bar, Electric Dryer Hookup, Eat-in Kitchen, High Speed Internet, Kitchen Island, Multiple Dining Areas, Multiple Living Areas, Open Floorplan, Pantry, Primary Bedroom on Main, Recessed Lighting, Smart Thermostat, Soaking Tub, Storage, Two Primary Closets, Walk-In Closet(s), Washer Hookup
Heating Central, Heat Pump, Hot Water, Propane
Cooling Ceiling Fan(s), Central Air, Electric, ENERGY STAR Qualified Equipment
Flooring Carpet, Tile, Wood
Fireplaces Number 2
Fireplaces Type Den, Outside
Fireplace Y
Appliance Bar Fridge, Built-In Electric Oven, Built-In Gas Range, Built-In Oven(s), Built-In Range, Cooktop, Dishwasher, Disposal, Dryer, ENERGY STAR Qualified Appliances, ENERGY STAR Qualified Dishwasher, ENERGY STAR Qualified Dryer, ENERGY STAR Qualified Freezer, ENERGY STAR Qualified Refrigerator, ENERGY STAR Qualified Washer, ENERGY STAR Qualified Water Heater, Exhaust Fan, Freezer, Free-Standing Freezer, Gas Cooktop, Gas Range, Ice Maker, Microwave, Oven, Electric Oven, Double Oven, Plumbed For Ice Maker, Propane Cooktop, Range, RNGHD, Refrigerator, Free-Standing Refrigerator, Self Cleaning Oven, Stainless Steel Appliance(s), Vented Exhaust Fan, Washer, Washer/Dryer, Water Heater, Wine Cooler, Wine Refrigerator
Exterior
Exterior Feature Balcony, Barbecue, Basketball Court, CCTYD, Uncovered Courtyard, Exterior Steps, Garden, Gas Grill, Gutters Full, Lighting, Outdoor Grill, Private Entrance, Private Yard
Garage Spaces 3.0
Fence Back Yard, Fenced, Gate, Privacy, Wrought Iron
Pool Cabana, ENERGY STAR Qualified pool pump, Fenced, Gunite, Heated, In Ground, Outdoor Pool, Pool/Spa Combo, Private, Tile, Waterfall
Community Features Airport/Runway, BBQ Pit/Grill, Car Share Available, Clubhouse, Cluster Mailbox, Common Grounds, Controlled Access, Courtyard, Covered Parking, Curbs, Dog Park, Electronic Payments, Fishing, Fitness Center, Game/Rec Rm, Garage Parking, Gated, High Speed Internet, Lake, Lounge, Online Services, Park, Pet Amenities, Picnic Area, Planned Social Activities, Playground, Pool, Property Manager On-Site, Restaurant, Sauna, Sidewalks, Hot Tub, Sport Court(s)/Facility, Tennis Court(s), Trash Pickup - Door to Door, U-Verse, Underground Utilities, Walk/Bike/Hike/Jog Trail(s
Utilities Available Cable Available, Cable Connected, Electricity Available, Electricity Connected, High Speed Internet, Other, Phone Available, Propane, Sewer Connected, Underground Utilities, Water Connected
Waterfront No
Waterfront Description None
View Canyon, Hill Country, Neighborhood, Trees/Woods
Roof Type Composition
Accessibility None
Porch Arbor, Awning(s), Covered, Deck, Patio, Porch, Rear Porch, See Remarks
Parking Type Attached, Concrete, Covered, Direct Access, Door-Single, Driveway, Garage, Garage Door Opener, Lighted, Private
Total Parking Spaces 6
Private Pool Yes
Building
Lot Description Back Yard, Bluff, Curbs, Few Trees, Front Yard, Garden, Gentle Sloping, Landscaped, Native Plants, Near Golf Course, Public Maintained Road, Rolling Slope, Sprinkler - Automatic, Sprinkler - In Rear, Sprinkler - Drip Only/Bubblers, Sprinkler - In Front, Sprinkler - Rain Sensor, Sprinkler - Side Yard, Trees-Large (Over 40 Ft), Many Trees, Views
Faces Southwest
Foundation Slab
Sewer Public Sewer
Water MUD
Level or Stories Two
Structure Type Concrete, Frame, Glass, HardiPlank Type, Blown-In Insulation, Masonite, Masonry – All Sides, Stone, Stone Veneer, Stucco
New Construction No
Schools
Elementary Schools Rough Hollow
Middle Schools Lake Travis
High Schools Lake Travis
Others
HOA Fee Include Common Area Maintenance, Maintenance Grounds
Restrictions None
Ownership Fee-Simple
Acceptable Financing Cash, Conventional
Tax Rate 2.4
Listing Terms Cash, Conventional
Special Listing Condition Standard
Read Less Info
Want to know what your home might be worth? Contact us for a FREE valuation!

Our team is ready to help you sell your home for the highest possible price ASAP
Bought with Realty Austin
GET MORE INFORMATION

Karla And Victor Aguilar
Agent/Team Lead | License ID: 0664760
Agent/Team Lead License ID: 0664760

