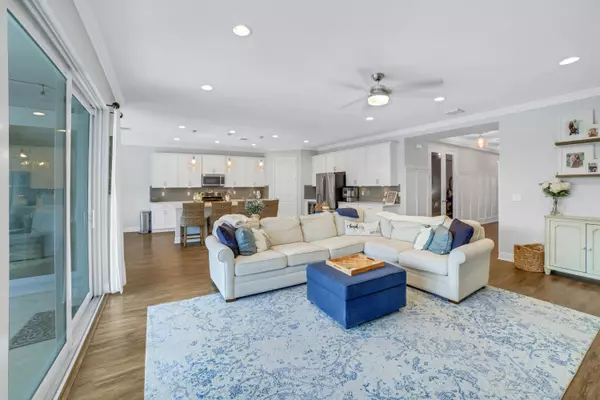Bought with Brown Harris Stevens of PB (Di
For more information regarding the value of a property, please contact us for a free consultation.
Key Details
Property Type Single Family Home
Sub Type Single Family Detached
Listing Status Sold
Purchase Type For Sale
Square Footage 2,613 sqft
Price per Sqft $294
Subdivision Arden Pud Pod A East & Pod B East
MLS Listing ID RX-10857711
Sold Date 05/01/23
Style Ranch
Bedrooms 3
Full Baths 2
Half Baths 1
Construction Status Resale
HOA Fees $267/mo
HOA Y/N Yes
Abv Grd Liv Area 25
Year Built 2018
Annual Tax Amount $7,384
Tax Year 2022
Lot Size 7,235 Sqft
Property Description
Turn-key newer construction CBS home in stunning gated community Arden, an outdoor-centric neighborhood with a 5-acre working farm, massive clubhouse with multiple pools, walking trails and 2 kayak and fish-able lakes! This 3 bedroom, den, 2.5 bathroom home was built in 2018 and the current owners spared no details in the thoughtful design and layout. The primary suite is bright and cheerful with a massive bathroom complete with custom walk-in closets, dual vanities, and an oversized shower. The living spaces are perfect for entertaining, with a massive kitchen island, white shaker cabinets, quartz countertops, and a wall adorned with impact sliders that lead to a screened-in patio.
Location
State FL
County Palm Beach
Community Arden
Area 5590
Zoning PUD
Rooms
Other Rooms Den/Office, Family, Great, Laundry-Inside
Master Bath Dual Sinks, Mstr Bdrm - Ground, Separate Shower
Interior
Interior Features Entry Lvl Lvng Area, Kitchen Island, Pantry, Split Bedroom, Walk-in Closet
Heating Central, Electric
Cooling Ceiling Fan, Central, Electric
Flooring Ceramic Tile, Vinyl Floor
Furnishings Unfurnished
Exterior
Exterior Feature Lake/Canal Sprinkler, Open Porch, Screened Patio
Garage Driveway, Garage - Attached, Vehicle Restrictions
Garage Spaces 2.0
Pool Inground, Salt Chlorination
Utilities Available Cable, Electric, Gas Natural, Public Sewer, Public Water
Amenities Available Ball Field, Basketball, Bike - Jog, Clubhouse, Community Room, Fitness Center, Fitness Trail, Playground, Pool, Sidewalks, Street Lights, Tennis
Waterfront No
Waterfront Description None
View Pool
Roof Type Comp Shingle
Parking Type Driveway, Garage - Attached, Vehicle Restrictions
Exposure North
Private Pool Yes
Building
Lot Description < 1/4 Acre
Story 1.00
Foundation CBS
Construction Status Resale
Schools
Elementary Schools Binks Forest Elementary School
Middle Schools Wellington Landings Middle
High Schools Wellington High School
Others
Pets Allowed Restricted
HOA Fee Include 267.00
Senior Community No Hopa
Restrictions Buyer Approval,None
Security Features Gate - Manned,Security Sys-Owned
Acceptable Financing Cash, Conventional, VA
Membership Fee Required No
Listing Terms Cash, Conventional, VA
Financing Cash,Conventional,VA
Read Less Info
Want to know what your home might be worth? Contact us for a FREE valuation!

Our team is ready to help you sell your home for the highest possible price ASAP
GET MORE INFORMATION

Karla And Victor Aguilar
Agent/Team Lead | License ID: 0664760
Agent/Team Lead License ID: 0664760



