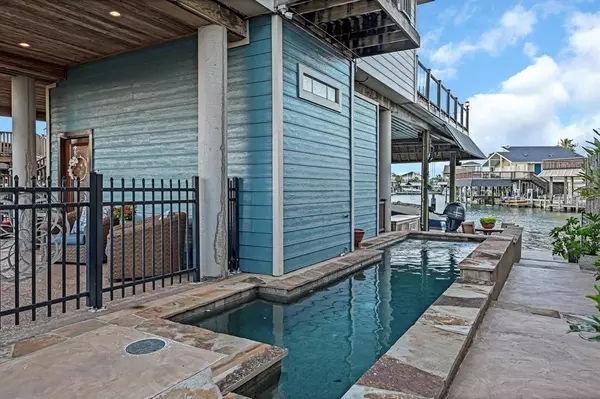For more information regarding the value of a property, please contact us for a free consultation.
Key Details
Property Type Single Family Home
Listing Status Sold
Purchase Type For Sale
Square Footage 2,148 sqft
Price per Sqft $398
Subdivision Tiki Island
MLS Listing ID 2670830
Sold Date 05/05/23
Style Traditional
Bedrooms 3
Full Baths 2
HOA Fees $8/ann
HOA Y/N 1
Year Built 1999
Annual Tax Amount $12,729
Tax Year 2021
Lot Size 5,881 Sqft
Acres 0.135
Property Description
Looking for the perfect island home? Located right off Tiki Lake! From the heated saltwater cocktail pool to the amazing outdoor kitchen and everything in-between, this home will take your breath away. This home is nestled on one of the widest canals on Tiki Island. Inside, you'll be greeted by a welcoming open floor plan. High-end Viking fridge & oven are some of the best in the industry! The living area's many hurricane rated back windows offer tons of natural light and amazing views. The primary retreat is complete with a large spacious walk-in closet, its own wood burning fireplace and attached sunroom/ office space that looks out to beautiful water views! Storm shutters on the front & side of the house, whole home water softener system, mosquito system with demand spraying, surround sound speakers outside, sprinkler system, ADT security system and cameras, Wi-fi thermostat, boat lift, kayak/jet ski lifts, Metal roof, Pecky cypress on exterior ceiling and so much more!
Location
State TX
County Galveston
Area Tiki Island
Rooms
Bedroom Description En-Suite Bath,Sitting Area,Walk-In Closet
Other Rooms 1 Living Area, Breakfast Room, Family Room, Sun Room
Master Bathroom Primary Bath: Double Sinks, Primary Bath: Jetted Tub, Primary Bath: Separate Shower, Secondary Bath(s): Tub/Shower Combo
Kitchen Kitchen open to Family Room, Pantry, Reverse Osmosis
Interior
Interior Features Alarm System - Owned
Heating Central Electric
Cooling Central Electric
Flooring Carpet, Tile
Fireplaces Number 1
Exterior
Exterior Feature Mosquito Control System, Outdoor Kitchen, Private Driveway, Side Yard, Sprinkler System, Storm Shutters
Carport Spaces 2
Garage Description Boat Parking
Pool Heated, In Ground, Salt Water
Waterfront Description Boat House,Boat Lift,Bulkhead,Canal Front,Canal View
Roof Type Aluminum
Street Surface Concrete
Private Pool Yes
Building
Lot Description Water View, Waterfront
Story 1.5
Foundation Pier & Beam
Lot Size Range 0 Up To 1/4 Acre
Sewer Public Sewer
Water Public Water
Structure Type Cement Board
New Construction No
Schools
Elementary Schools Hitchcock Primary/Stewart Elementary School
Middle Schools Crosby Middle School (Hitchcock)
High Schools Hitchcock High School
School District 26 - Hitchcock
Others
HOA Fee Include Courtesy Patrol,Other,Recreational Facilities
Senior Community No
Restrictions Deed Restrictions
Tax ID 7142-0000-0029-000
Ownership Full Ownership
Acceptable Financing Cash Sale, Conventional
Tax Rate 2.2119
Disclosures Exclusions, Other Disclosures, Sellers Disclosure
Listing Terms Cash Sale, Conventional
Financing Cash Sale,Conventional
Special Listing Condition Exclusions, Other Disclosures, Sellers Disclosure
Read Less Info
Want to know what your home might be worth? Contact us for a FREE valuation!

Our team is ready to help you sell your home for the highest possible price ASAP

Bought with Vista Real Estate
GET MORE INFORMATION
Karla And Victor Aguilar
Agent/Team Lead | License ID: 0664760
Agent/Team Lead License ID: 0664760



