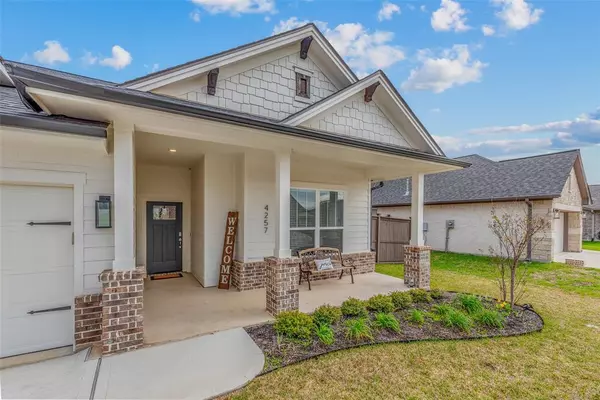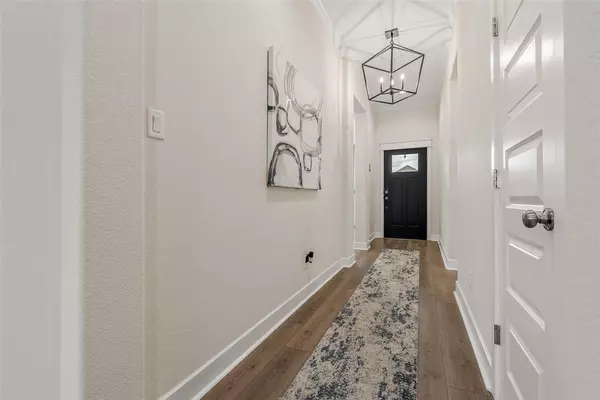For more information regarding the value of a property, please contact us for a free consultation.
Key Details
Property Type Single Family Home
Listing Status Sold
Purchase Type For Sale
Square Footage 1,889 sqft
Price per Sqft $213
Subdivision Oakmont
MLS Listing ID 43847888
Sold Date 05/02/23
Style Contemporary/Modern
Bedrooms 3
Full Baths 2
Half Baths 1
HOA Y/N 1
Year Built 2020
Lot Size 7,840 Sqft
Acres 0.18
Property Description
Located in the popular Oakmont community, this custom RNL home is a MUST SEE! The Claire floor plan features 3 beds 2.5 half bath 2 car garage with a covered patio. This one story home offers an open floor plan with a large living room to the dinning area and gorgeous kitchen that features quartz linen countertops, island, and stainless-steel appliances. The oversized primary bedroom and en-suite with double vanity separate shower and stand alone tub. Outside you'll enjoy the large covered patio that provides a built in grill and mini fridge perfect for entertaining family and friends activities. Let's not forget what the Oakmont community offers, amenity center that looks over the pool, a gym, basketball court, and beautiful walking trails
Location
State TX
County Brazos
Rooms
Bedroom Description All Bedrooms Down,En-Suite Bath,Split Plan
Other Rooms Breakfast Room, Family Room, Kitchen/Dining Combo
Master Bathroom Half Bath, Primary Bath: Shower Only, Primary Bath: Soaking Tub
Den/Bedroom Plus 3
Kitchen Island w/o Cooktop, Pantry
Interior
Interior Features Alarm System - Leased, Drapes/Curtains/Window Cover, Dryer Included, Refrigerator Included, Split Level, Washer Included
Heating Central Gas
Cooling Central Electric
Flooring Carpet, Laminate, Tile
Exterior
Exterior Feature Back Yard, Back Yard Fenced, Covered Patio/Deck, Outdoor Kitchen, Patio/Deck, Porch, Sprinkler System
Parking Features Attached Garage
Garage Spaces 2.0
Roof Type Composition
Private Pool No
Building
Lot Description Subdivision Lot
Faces South
Story 1
Foundation Slab
Lot Size Range 0 Up To 1/4 Acre
Water Public Water
Structure Type Brick
New Construction No
Schools
Elementary Schools Sam Houston Elementary School (Bryan)
Middle Schools Stephen F. Austin Middle School
High Schools Bryan High School
School District 148 - Bryan
Others
Senior Community No
Restrictions Deed Restrictions
Tax ID 419375
Energy Description Ceiling Fans,Energy Star Appliances,High-Efficiency HVAC,Insulated Doors,Insulated/Low-E windows,Insulation - Blown Fiberglass
Acceptable Financing Cash Sale, Conventional, FHA, VA
Disclosures Sellers Disclosure
Listing Terms Cash Sale, Conventional, FHA, VA
Financing Cash Sale,Conventional,FHA,VA
Special Listing Condition Sellers Disclosure
Read Less Info
Want to know what your home might be worth? Contact us for a FREE valuation!

Our team is ready to help you sell your home for the highest possible price ASAP

Bought with Simplicity Realty, Inc
GET MORE INFORMATION
Karla And Victor Aguilar
Agent/Team Lead | License ID: 0664760
Agent/Team Lead License ID: 0664760



