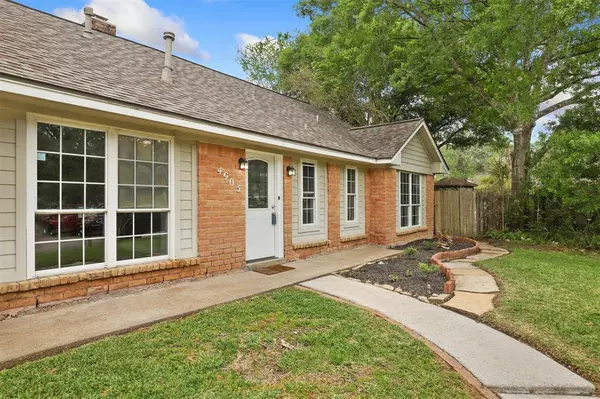For more information regarding the value of a property, please contact us for a free consultation.
Key Details
Property Type Single Family Home
Listing Status Sold
Purchase Type For Sale
Square Footage 2,080 sqft
Price per Sqft $144
Subdivision Bayou Chantilly
MLS Listing ID 61546567
Sold Date 05/09/23
Style Ranch
Bedrooms 4
Full Baths 3
Year Built 1976
Annual Tax Amount $3,634
Tax Year 2022
Lot Size 0.265 Acres
Acres 0.2651
Property Description
Beautifully updated 1.5 story home w/ a POOL & gameroom/4th bedroom w/ full bath up in a quiet cul-de-sac neighborhood located near Dickinson Bayou, & I45. Outside the home is a low-maintenance lawn, & a double wide driveway to a 2-car garage. Inside features a vast open floor plan design, high ceilings, wood-look tile floors, all mechanicals recently updated, NEW ductwork, & an oversize 4th bedroom w/ a private bath that can be a game room. The open dining room leads into the spacious living space that offers great backyard views & a floor-to-ceiling brick fireplace. The breakfast nook & updated kitchen boasts marble counters, SS gas appliances, farm sink, ample cabinet storage, & a utility room. A primary bedroom w/ a walk-in closet & en-suite bath, & 2 additional bedrooms that share an updated full bath completed this home. Don't forget to check out the Texas-size backyard offering plenty of space for outdoor fun, & a resurfaced pool w/ updated equipment, & a large covered porch.
Location
State TX
County Galveston
Area Dickinson
Rooms
Bedroom Description 1 Bedroom Up,En-Suite Bath,Primary Bed - 1st Floor
Other Rooms 1 Living Area, Family Room, Formal Dining, Gameroom Up, Kitchen/Dining Combo, Living Area - 1st Floor, Living Area - 2nd Floor, Utility Room in House
Kitchen Pantry, Soft Closing Cabinets, Soft Closing Drawers
Interior
Interior Features Fire/Smoke Alarm, Formal Entry/Foyer, High Ceiling
Heating Central Gas
Cooling Central Electric
Flooring Carpet, Tile
Fireplaces Number 1
Fireplaces Type Gaslog Fireplace
Exterior
Exterior Feature Back Yard, Back Yard Fenced, Covered Patio/Deck, Fully Fenced, Patio/Deck, Porch, Satellite Dish, Side Yard
Garage Attached Garage
Garage Spaces 2.0
Garage Description Auto Garage Door Opener, Double-Wide Driveway
Pool 1
Roof Type Composition
Street Surface Concrete
Private Pool Yes
Building
Lot Description Cul-De-Sac
Faces East
Story 1.5
Foundation Slab
Lot Size Range 1/4 Up to 1/2 Acre
Sewer Public Sewer
Water Public Water, Water District
Structure Type Brick,Cement Board
New Construction No
Schools
Elementary Schools Hughes Road Elementary School
Middle Schools John And Shamarion Barber Middle School
High Schools Dickinson High School
School District 17 - Dickinson
Others
Restrictions No Restrictions
Tax ID 1455-0007-0013-000
Energy Description Attic Vents,Ceiling Fans,Digital Program Thermostat,Energy Star Appliances,High-Efficiency HVAC,Insulated Doors,Insulated/Low-E windows,Insulation - Blown Cellulose
Acceptable Financing Cash Sale, Conventional, FHA, VA
Tax Rate 2.5305
Disclosures Sellers Disclosure
Listing Terms Cash Sale, Conventional, FHA, VA
Financing Cash Sale,Conventional,FHA,VA
Special Listing Condition Sellers Disclosure
Read Less Info
Want to know what your home might be worth? Contact us for a FREE valuation!

Our team is ready to help you sell your home for the highest possible price ASAP

Bought with eXp Realty, LLC
GET MORE INFORMATION

Karla And Victor Aguilar
Agent/Team Lead | License ID: 0664760
Agent/Team Lead License ID: 0664760



