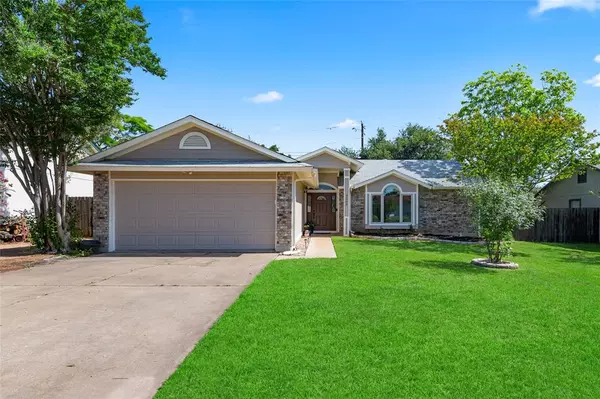For more information regarding the value of a property, please contact us for a free consultation.
Key Details
Property Type Single Family Home
Sub Type Single Family Residence
Listing Status Sold
Purchase Type For Sale
Square Footage 1,469 sqft
Price per Sqft $261
Subdivision Anderson Mill West Sec 01
MLS Listing ID 5881824
Sold Date 07/07/23
Bedrooms 3
Full Baths 2
Originating Board actris
Year Built 1986
Tax Year 2022
Lot Size 9,317 Sqft
Property Description
UPDATE: Freshly painted closets, laundry room, kitchen pantry, baseboards and crown molding. All lights and ceiling fans have been replaced. This one-story home features three bedrooms and two bathrooms, with a spacious and inviting interior perfect for comfortable living. The primary bedroom is designed for maximum comfort, featuring two closets to accommodate clothes and other belongings. The primary bathroom has a double vanity, garden tub and a walk-in shower.
The living room is the centerpiece of the home, with a cozy gas fireplace that provides warmth and comfort on chilly evenings. The windows in the living room bring in natural light, creating a bright and airy atmosphere that makes the home feel even more welcoming.
The kitchen is designed with functionality and convenience in mind, featuring modern appliances and a practical layout that makes meal preparation and cooking a breeze. The dining area is located adjacent to the kitchen and provides a great space for family dinners or entertaining guests.
The two additional bedrooms are nice sized and share a well-appointed bathroom with a full tub and shower.
Outside, the home boasts a nice-sized yard that is perfect for outdoor activities and entertaining. The yard is well-maintained and has plenty of space for outdoor seating and relaxation. Whether you are enjoying a morning cup of coffee or hosting a barbecue for family and friends, the yard is sure to be a favorite spot for spending time outdoors.
Overall, this home is a perfect combination of functionality, comfort, and style, making it an ideal choice for anyone looking for a cozy and welcoming place to call home.
Location
State TX
County Williamson
Rooms
Main Level Bedrooms 3
Interior
Interior Features Ceiling Fan(s), Crown Molding, Double Vanity, Electric Dryer Hookup, Multiple Dining Areas, Pantry, Primary Bedroom on Main, Soaking Tub, Two Primary Closets, Walk-In Closet(s), Washer Hookup
Heating Central, Natural Gas
Cooling Central Air, Electric
Flooring Carpet, Tile, Wood
Fireplaces Number 1
Fireplaces Type Gas Log, Living Room
Fireplace Y
Appliance Dishwasher, Gas Range, Microwave, Water Heater
Exterior
Exterior Feature Private Yard
Garage Spaces 2.0
Fence Masonry, Wood
Pool None
Community Features None
Utilities Available Electricity Available, Sewer Available, Water Available
Waterfront No
Waterfront Description None
View None
Roof Type Composition, Shingle
Accessibility None
Porch Front Porch, Patio
Parking Type Attached, Garage, Garage Door Opener, Garage Faces Front
Total Parking Spaces 2
Private Pool No
Building
Lot Description Few Trees, Trees-Medium (20 Ft - 40 Ft)
Faces Southwest
Foundation Slab
Sewer MUD
Water MUD
Level or Stories One
Structure Type Brick, Wood Siding
New Construction No
Schools
Elementary Schools Cypress
Middle Schools Cedar Park
High Schools Cedar Park
Others
Restrictions City Restrictions
Ownership Fee-Simple
Acceptable Financing Cash, Conventional, FHA, VA Loan
Tax Rate 2.068
Listing Terms Cash, Conventional, FHA, VA Loan
Special Listing Condition Standard
Read Less Info
Want to know what your home might be worth? Contact us for a FREE valuation!

Our team is ready to help you sell your home for the highest possible price ASAP
Bought with Scoggins Realty LLC
GET MORE INFORMATION

Karla And Victor Aguilar
Agent/Team Lead | License ID: 0664760
Agent/Team Lead License ID: 0664760

