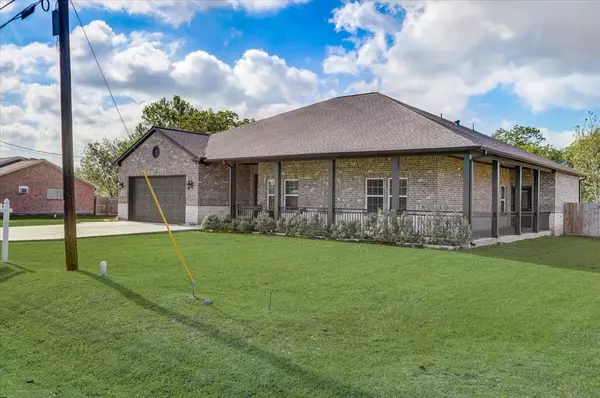For more information regarding the value of a property, please contact us for a free consultation.
Key Details
Property Type Single Family Home
Listing Status Sold
Purchase Type For Sale
Square Footage 2,631 sqft
Price per Sqft $134
Subdivision Rose Add
MLS Listing ID 62085725
Sold Date 06/23/23
Style Traditional
Bedrooms 3
Full Baths 2
Year Built 2021
Annual Tax Amount $10,969
Tax Year 2022
Lot Size 0.459 Acres
Acres 0.2296
Property Description
STUNNING home located in the heart of Texas City! With no HOA, this property boasts of a 20,000 sq foot lot, high ceilings, energy efficiency, oversized walk in pantry, conveniently located mud room, and a tiled two-car garage. Recently constructed in 2021, this lovely home is custom built, ADA compatible, and still smells new! Decorate the beautiful, iron gated wrap around porch with a swing for easy living and evening breezes. Upon entry, you'll immediately be greeted by the SPACIOUS living room with open concept kitchen and dining room. Appliances included, this modernized kitchen is equipped with large island, pendant lighting and stainless steel farmhouse sink. All bedrooms include walk in closets. The impressively oversized primary en-suite includes walk in closet that spans the length of room, private access to the porch, and more. Don't miss out! This wonderful home is sure to meet the needs of anyone in search of a newer home with no HOA and a lower tax rate.
Location
State TX
County Galveston
Area Texas City
Rooms
Bedroom Description All Bedrooms Down,En-Suite Bath,Primary Bed - 1st Floor,Walk-In Closet
Other Rooms Kitchen/Dining Combo, Living Area - 1st Floor, Living/Dining Combo
Master Bathroom Disabled Access, Primary Bath: Double Sinks, Primary Bath: Shower Only, Secondary Bath(s): Soaking Tub
Kitchen Breakfast Bar, Island w/o Cooktop, Kitchen open to Family Room, Pantry, Pots/Pans Drawers, Soft Closing Cabinets, Soft Closing Drawers, Walk-in Pantry
Interior
Interior Features Alarm System - Owned, Crown Molding, Disabled Access, Window Coverings, Dryer Included, Fire/Smoke Alarm, Formal Entry/Foyer, High Ceiling, Prewired for Alarm System, Refrigerator Included, Washer Included
Heating Central Gas
Cooling Central Electric
Flooring Tile, Vinyl Plank
Exterior
Exterior Feature Back Yard, Back Yard Fenced, Covered Patio/Deck, Porch, Private Driveway, Satellite Dish, Sprinkler System, Wheelchair Access
Parking Features Attached Garage
Garage Spaces 2.0
Roof Type Composition
Street Surface Concrete,Curbs,Gutters
Private Pool No
Building
Lot Description Cleared
Faces North
Story 1
Foundation Slab
Lot Size Range 1/4 Up to 1/2 Acre
Sewer Public Sewer
Water Public Water
Structure Type Brick,Cement Board,Stone
New Construction No
Schools
Elementary Schools Heights Elementary School (Texas City)
Middle Schools Blocker Middle School
High Schools Texas City High School
School District 52 - Texas City
Others
Senior Community No
Restrictions No Restrictions
Tax ID 6185-0003-0013-000
Energy Description Ceiling Fans,Digital Program Thermostat,Energy Star Appliances,HVAC>13 SEER,Insulated/Low-E windows,Insulation - Batt,Insulation - Blown Cellulose,Solar Screens
Tax Rate 2.445
Disclosures Sellers Disclosure
Special Listing Condition Sellers Disclosure
Read Less Info
Want to know what your home might be worth? Contact us for a FREE valuation!

Our team is ready to help you sell your home for the highest possible price ASAP

Bought with Red Diamond Realty
GET MORE INFORMATION
Karla And Victor Aguilar
Agent/Team Lead | License ID: 0664760
Agent/Team Lead License ID: 0664760



