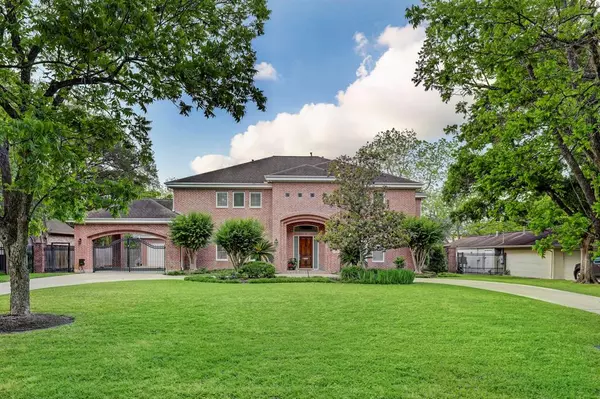For more information regarding the value of a property, please contact us for a free consultation.
Key Details
Property Type Single Family Home
Listing Status Sold
Purchase Type For Sale
Square Footage 6,588 sqft
Price per Sqft $244
Subdivision Braeburn Cntry Club Estates
MLS Listing ID 29633137
Sold Date 06/29/23
Style Traditional
Bedrooms 5
Full Baths 4
Half Baths 2
Year Built 1997
Annual Tax Amount $33,849
Tax Year 2022
Lot Size 0.470 Acres
Acres 0.47
Property Description
Don't miss this beautiful custom built brick 5 bedroom home situated on an expansive 20,475 sq ft lot in coveted Braeburn Country Club Estates! This home features a first floor primary bedroom suite with an additional 4 generous bedrooms on the second floor. All bedrooms have large walk-in closets. Excellent floor plan for entertaining or everyday living. Gracious formals flank the stunning entrance with views of the beautiful pool and grounds in the background. The large kitchen offers lots of counter space, a large island, side by side Sub Zero fridge/freezer, kitchen desk, eat in breakfast room and lots of storage. There is additional AC'd flex space on the third floor ready for build out and perfect for a game room, home office, meditation room or home gym. The backyard features a stunning pool, covered patio and lots of green space left over for pets and play! Second floor office space, elevator capable, porte-cochere and more! Come see for yourself!
Location
State TX
County Harris
Area Bellaire Area
Rooms
Bedroom Description Primary Bed - 1st Floor,Sitting Area,Walk-In Closet
Other Rooms Breakfast Room, Family Room, Formal Dining, Formal Living, Gameroom Up, Home Office/Study, Utility Room in House
Den/Bedroom Plus 5
Kitchen Butler Pantry, Walk-in Pantry
Interior
Interior Features Alarm System - Owned, Crown Molding, Dryer Included, Fire/Smoke Alarm, Formal Entry/Foyer, High Ceiling, Refrigerator Included, Washer Included
Heating Central Gas, Zoned
Cooling Central Electric, Zoned
Flooring Carpet, Tile
Exterior
Exterior Feature Back Yard, Back Yard Fenced, Covered Patio/Deck, Patio/Deck, Sprinkler System
Garage Attached Garage
Garage Spaces 2.0
Carport Spaces 2
Garage Description Additional Parking, Auto Driveway Gate, Auto Garage Door Opener, Circle Driveway, Double-Wide Driveway, Porte-Cochere
Pool 1
Roof Type Composition
Street Surface Concrete,Gutters
Private Pool Yes
Building
Lot Description Subdivision Lot
Faces South
Story 2
Foundation Slab
Lot Size Range 1/4 Up to 1/2 Acre
Sewer Public Sewer
Water Public Water
Structure Type Brick
New Construction No
Schools
Elementary Schools Lovett Elementary School
Middle Schools Pershing Middle School
High Schools Bellaire High School
School District 27 - Houston
Others
Restrictions Deed Restrictions,Zoning
Tax ID 067-010-014-0020
Energy Description Ceiling Fans,Digital Program Thermostat,Insulation - Batt
Acceptable Financing Cash Sale, Conventional
Tax Rate 2.1156
Disclosures Sellers Disclosure
Listing Terms Cash Sale, Conventional
Financing Cash Sale,Conventional
Special Listing Condition Sellers Disclosure
Read Less Info
Want to know what your home might be worth? Contact us for a FREE valuation!

Our team is ready to help you sell your home for the highest possible price ASAP

Bought with Texas United Realty
GET MORE INFORMATION

Karla And Victor Aguilar
Agent/Team Lead | License ID: 0664760
Agent/Team Lead License ID: 0664760



