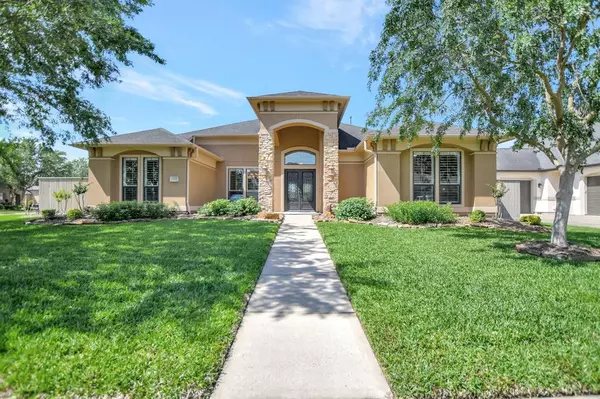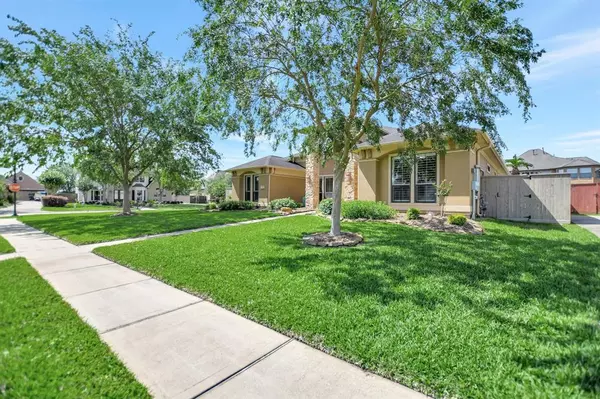For more information regarding the value of a property, please contact us for a free consultation.
Key Details
Property Type Single Family Home
Listing Status Sold
Purchase Type For Sale
Square Footage 3,252 sqft
Price per Sqft $249
Subdivision Hunters Creek Estates Private
MLS Listing ID 26252135
Sold Date 06/23/23
Style Contemporary/Modern
Bedrooms 4
Full Baths 3
HOA Fees $65/ann
HOA Y/N 1
Year Built 2007
Annual Tax Amount $12,409
Tax Year 2022
Lot Size 0.315 Acres
Acres 0.3146
Property Description
Fabulous Sterling Builders Custom showplace in the sought-after subdivision of Hunters Creek Estates a gated neighborhood in FISD. 4 bedroom 3 bath -one story w/ 3 car garage. Elegant entry with double wrought iron doors. Enter with formal dining room on left ,open to family room and kitchen. Split floor plan with hardwood and tile throughout. Kitchen w/ stainless steel appliances, built in oven, upgraded cabinetry, granite countertops, designer backsplash, oversized island w/ breakfast bar & large breakfast room. Kitchen opens directly to the family room with cast stone fireplace. Luxurious primary suite w/ access to backyard & spa like bathroom featuring separate huge walk-in shower, free-standing tub, separate vanities, and massive closet Secondary bedrooms offer large closets and baths with granite vanities & designer tile .Elegant plantation shutters. Outdoor oasis awaits you with pool and covered patio perfect for outdoor entertaining.20 KW Generator. Extra parking behind gate
Location
State TX
County Galveston
Area Friendswood
Rooms
Bedroom Description All Bedrooms Down,Split Plan,Walk-In Closet
Other Rooms 1 Living Area, Breakfast Room, Family Room, Formal Dining, Utility Room in House
Master Bathroom Primary Bath: Double Sinks, Primary Bath: Soaking Tub, Secondary Bath(s): Double Sinks, Secondary Bath(s): Tub/Shower Combo, Vanity Area
Den/Bedroom Plus 4
Kitchen Breakfast Bar, Island w/o Cooktop, Kitchen open to Family Room, Pantry
Interior
Interior Features Crown Molding, Fire/Smoke Alarm, Formal Entry/Foyer, High Ceiling
Heating Central Gas
Cooling Central Electric
Flooring Tile, Wood
Fireplaces Number 1
Fireplaces Type Freestanding
Exterior
Exterior Feature Patio/Deck, Side Yard
Parking Features Detached Garage, Tandem
Garage Spaces 3.0
Garage Description Additional Parking, Double-Wide Driveway
Pool Gunite
Roof Type Composition
Street Surface Concrete
Private Pool Yes
Building
Lot Description Corner, Cul-De-Sac, Subdivision Lot
Story 1
Foundation Slab
Lot Size Range 0 Up To 1/4 Acre
Sewer Public Sewer
Water Public Water
Structure Type Stone,Stucco
New Construction No
Schools
Elementary Schools Cline Elementary School
Middle Schools Friendswood Junior High School
High Schools Friendswood High School
School District 20 - Friendswood
Others
HOA Fee Include Limited Access Gates
Senior Community No
Restrictions Deed Restrictions
Tax ID 4103-0001-0007-000
Energy Description Ceiling Fans,High-Efficiency HVAC,Insulated/Low-E windows
Tax Rate 2.2025
Disclosures Sellers Disclosure
Special Listing Condition Sellers Disclosure
Read Less Info
Want to know what your home might be worth? Contact us for a FREE valuation!

Our team is ready to help you sell your home for the highest possible price ASAP

Bought with Compass RE Texas, LLC - Houston
GET MORE INFORMATION
Karla And Victor Aguilar
Agent/Team Lead | License ID: 0664760
Agent/Team Lead License ID: 0664760



