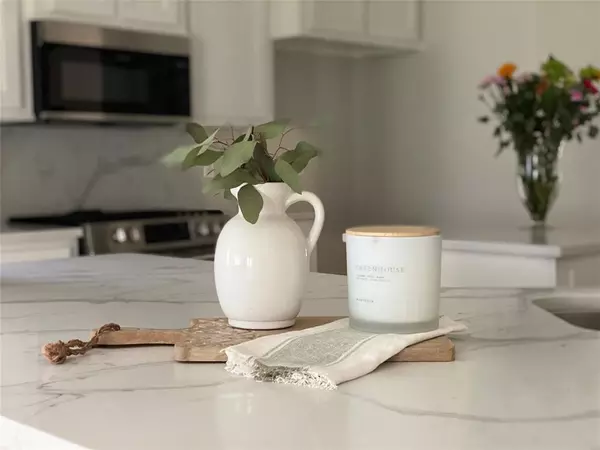For more information regarding the value of a property, please contact us for a free consultation.
Key Details
Property Type Single Family Home
Listing Status Sold
Purchase Type For Sale
Square Footage 1,895 sqft
Price per Sqft $169
Subdivision Seven Coves 05
MLS Listing ID 66063579
Sold Date 06/30/23
Style Traditional
Bedrooms 3
Full Baths 2
HOA Fees $41/ann
HOA Y/N 1
Year Built 2001
Annual Tax Amount $5,070
Tax Year 2022
Lot Size 5,000 Sqft
Acres 0.1148
Property Description
Beautifully updated turn-key home in Seven Coves! Lakeside living where every day feels like a vacation! The front door opens to wood-look ceramic flooring that is throughout this charming home. Tastefully done, newly remodeled home with open concept, ideal for entertaining! Stunning kitchen with new appliances and new quartzite countertops, soaring ceilings, stunning architectural details & large windows bringing in tons of natural light! Spacious primary with large spa-like ensuite bath. Split floorplan with privately located secondary bedrooms and bath. Front room can be used as an office or fourth bedroom! Enjoy gorgeous sunsets and peaceful greenbelt from the back patio. LOW HOA'S for the quality of resort-style amenities that are just a short walk away! Updates in 2023 include: Shingled Roof, HVAC system, Water Heater, Updated Kitchen & Baths, ceramic tile flooring, carpet, and more!
Location
State TX
County Montgomery
Area Lake Conroe Area
Rooms
Bedroom Description All Bedrooms Down,En-Suite Bath,Split Plan,Walk-In Closet
Other Rooms Home Office/Study, Living/Dining Combo, Utility Room in House
Master Bathroom Primary Bath: Double Sinks, Primary Bath: Shower Only, Secondary Bath(s): Tub/Shower Combo
Den/Bedroom Plus 4
Kitchen Breakfast Bar, Island w/o Cooktop, Kitchen open to Family Room, Pantry
Interior
Heating Central Gas
Cooling Central Electric
Flooring Carpet, Tile
Fireplaces Number 1
Fireplaces Type Gaslog Fireplace
Exterior
Exterior Feature Back Green Space, Back Yard, Patio/Deck
Parking Features Attached Garage
Garage Spaces 2.0
Garage Description Double-Wide Driveway
Roof Type Composition
Street Surface Concrete,Curbs
Private Pool No
Building
Lot Description Subdivision Lot
Story 1
Foundation Slab
Lot Size Range 0 Up To 1/4 Acre
Water Water District
Structure Type Brick
New Construction No
Schools
Elementary Schools W. Lloyd Meador Elementary School
Middle Schools Robert P. Brabham Middle School
High Schools Willis High School
School District 56 - Willis
Others
HOA Fee Include Clubhouse,Recreational Facilities
Senior Community No
Restrictions Deed Restrictions
Tax ID 8625-05-12400
Energy Description Ceiling Fans,Digital Program Thermostat,Energy Star/CFL/LED Lights
Acceptable Financing Cash Sale, Conventional, FHA
Tax Rate 2.2421
Disclosures Mud, Sellers Disclosure
Listing Terms Cash Sale, Conventional, FHA
Financing Cash Sale,Conventional,FHA
Special Listing Condition Mud, Sellers Disclosure
Read Less Info
Want to know what your home might be worth? Contact us for a FREE valuation!

Our team is ready to help you sell your home for the highest possible price ASAP

Bought with Sawyer Realty Group LLC
GET MORE INFORMATION

Karla And Victor Aguilar
Agent/Team Lead | License ID: 0664760
Agent/Team Lead License ID: 0664760



