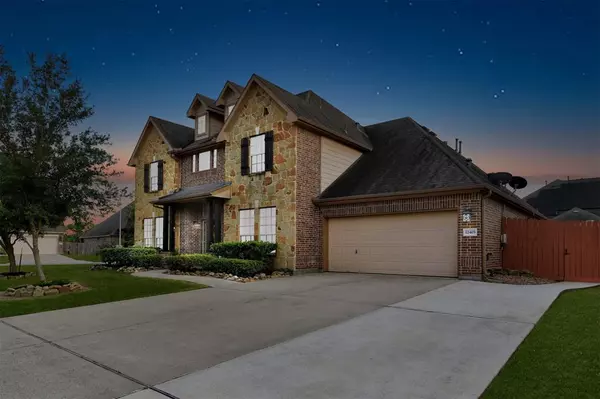For more information regarding the value of a property, please contact us for a free consultation.
Key Details
Property Type Single Family Home
Listing Status Sold
Purchase Type For Sale
Square Footage 2,919 sqft
Price per Sqft $179
Subdivision Brookstone Sub Sec 1
MLS Listing ID 19268262
Sold Date 06/27/23
Style Colonial
Bedrooms 4
Full Baths 3
Half Baths 1
HOA Fees $22/ann
HOA Y/N 1
Year Built 2014
Annual Tax Amount $7,215
Tax Year 2022
Lot Size 10,846 Sqft
Acres 0.249
Property Description
Check out the virtual tour!
This stunning four-bedroom home offers a tranquil retreat from the hustle and bustle of everyday life, with a backyard oasis that is sure to impress. Step outside and you'll find yourself surrounded by lush greenery and a serene atmosphere, perfect for unwinding after a long day.
The centerpiece of the backyard is the inviting pool, beckoning you to take a refreshing dip on a hot summer day. If relaxation is what you're after, the hot tub is the ideal spot to soak your cares away while enjoying the soothing sound of the nearby fireplaces.
For those who love to entertain, the backyard offers ample space for gatherings, with multiple decks providing the perfect setting for al fresco dining or enjoying a cocktail with friends.
Inside, the home boasts a spacious game room, perfect for hosting game nights or movie marathons. The wood-look tile throughout the home adds a touch of warmth and elegance, while also providing durability and easy maintenance.
Location
State TX
County Chambers
Area Chambers County West
Rooms
Bedroom Description En-Suite Bath,Primary Bed - 1st Floor,Multilevel Bedroom,Walk-In Closet
Other Rooms Breakfast Room, Family Room, Formal Dining, Formal Living, Gameroom Up, Home Office/Study, Kitchen/Dining Combo, Living Area - 1st Floor, Living Area - 2nd Floor, Utility Room in House
Master Bathroom Half Bath, Primary Bath: Double Sinks, Primary Bath: Separate Shower, Primary Bath: Soaking Tub, Vanity Area
Den/Bedroom Plus 4
Kitchen Island w/o Cooktop, Kitchen open to Family Room, Pantry, Walk-in Pantry
Interior
Interior Features Alarm System - Leased, Balcony, Crown Molding, Fire/Smoke Alarm, Formal Entry/Foyer, High Ceiling, Prewired for Alarm System, Spa/Hot Tub, Split Level
Heating Central Gas
Cooling Central Electric
Flooring Carpet, Tile
Fireplaces Number 1
Fireplaces Type Gas Connections, Gaslog Fireplace
Exterior
Exterior Feature Back Yard, Back Yard Fenced, Covered Patio/Deck, Exterior Gas Connection, Fully Fenced, Outdoor Fireplace, Patio/Deck, Porch, Spa/Hot Tub, Storage Shed
Parking Features Attached Garage
Garage Spaces 3.0
Garage Description Double-Wide Driveway
Pool Gunite, Heated, In Ground
Roof Type Composition
Street Surface Concrete,Curbs
Private Pool Yes
Building
Lot Description Cleared, Corner, Subdivision Lot
Story 2
Foundation Slab
Lot Size Range 0 Up To 1/4 Acre
Builder Name Khovnanian
Sewer Public Sewer
Water Public Water
Structure Type Brick,Cement Board
New Construction No
Schools
Elementary Schools Barbers Hill North Elementary School
Middle Schools Barbers Hill North Middle School
High Schools Barbers Hill High School
School District 6 - Barbers Hill
Others
HOA Fee Include Grounds
Senior Community No
Restrictions Deed Restrictions
Tax ID 51507
Ownership Full Ownership
Energy Description Attic Vents,Ceiling Fans,Digital Program Thermostat,Energy Star Appliances,Insulation - Blown Cellulose
Acceptable Financing Cash Sale, Conventional, FHA, USDA Loan, VA
Tax Rate 2.0895
Disclosures Sellers Disclosure
Listing Terms Cash Sale, Conventional, FHA, USDA Loan, VA
Financing Cash Sale,Conventional,FHA,USDA Loan,VA
Special Listing Condition Sellers Disclosure
Read Less Info
Want to know what your home might be worth? Contact us for a FREE valuation!

Our team is ready to help you sell your home for the highest possible price ASAP

Bought with Keller Williams Realty Clear Lake / NASA
GET MORE INFORMATION
Karla And Victor Aguilar
Agent/Team Lead | License ID: 0664760
Agent/Team Lead License ID: 0664760



