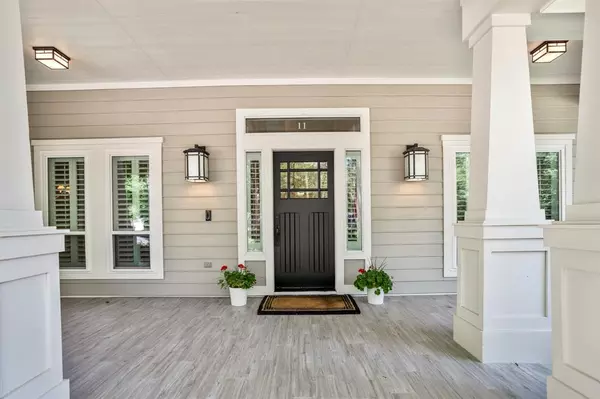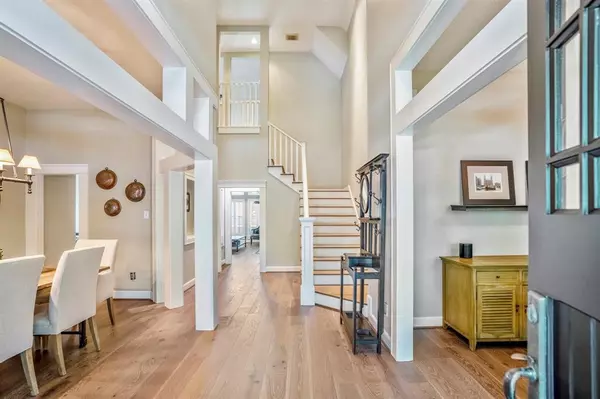For more information regarding the value of a property, please contact us for a free consultation.
Key Details
Property Type Single Family Home
Listing Status Sold
Purchase Type For Sale
Square Footage 2,786 sqft
Price per Sqft $229
Subdivision Woodlands Village Alden Bridge
MLS Listing ID 66322777
Sold Date 07/07/23
Style Traditional
Bedrooms 4
Full Baths 2
Half Baths 1
HOA Fees $72/ann
HOA Y/N 1
Year Built 2002
Annual Tax Amount $8,494
Tax Year 2022
Lot Size 6,380 Sqft
Acres 0.1465
Property Description
Welcome to Cottage Green, a vibrant neighborhood nestled within The Woodlands. This remarkable home showcases a perfect fusion of comfort & style. Every room boasts custom upgrades & meticulous attention to detail. The primary bedroom is a luxury oasis with inset ceilings, built-in bookcases, & a custom barn-door. Custom cabinets, wide baseboards, & hardwood floors add elegance. The open flow from the kitchen to the living room creates an inviting ambiance, accentuated by matching custom stonework that visually connects the gas fireplace & kitchen range hood. Upgraded windows & plantation shutters provide natural light & privacy. The main level includes the primary bedroom & an office, while upstairs offers three bedrooms & a gameroom. The zero-maintenance backyard features lush artificial turf, putting green & a stone fire pit. Quick access to I-45 & the neighborhood's bike path allows for easy commuting & outdoor exploration. This home won't last long!
Location
State TX
County Montgomery
Area The Woodlands
Rooms
Bedroom Description Primary Bed - 1st Floor,Sitting Area,Split Plan,Walk-In Closet
Other Rooms 1 Living Area, Breakfast Room, Family Room, Formal Dining, Gameroom Up, Home Office/Study, Kitchen/Dining Combo, Living Area - 1st Floor, Utility Room in House
Kitchen Island w/o Cooktop, Pantry, Soft Closing Cabinets, Soft Closing Drawers, Under Cabinet Lighting, Walk-in Pantry
Interior
Interior Features Drapes/Curtains/Window Cover, Dryer Included, Fire/Smoke Alarm, Formal Entry/Foyer, High Ceiling, Refrigerator Included, Washer Included
Heating Central Gas
Cooling Central Electric
Flooring Tile, Wood
Fireplaces Number 1
Fireplaces Type Gaslog Fireplace
Exterior
Exterior Feature Artificial Turf, Back Green Space, Back Yard, Back Yard Fenced, Covered Patio/Deck, Porch, Sprinkler System
Garage Attached Garage
Garage Spaces 2.0
Roof Type Composition
Street Surface Concrete
Private Pool No
Building
Lot Description Subdivision Lot
Story 2
Foundation Slab
Lot Size Range 0 Up To 1/4 Acre
Builder Name Morrison Homes
Water Water District
Structure Type Cement Board
New Construction No
Schools
Elementary Schools Bush Elementary School (Conroe)
Middle Schools Mccullough Junior High School
High Schools The Woodlands High School
School District 11 - Conroe
Others
HOA Fee Include Grounds
Restrictions Deed Restrictions
Tax ID 9719-55-00900
Ownership Full Ownership
Energy Description Ceiling Fans,Digital Program Thermostat,Insulated Doors
Acceptable Financing Cash Sale, Conventional, FHA, VA
Tax Rate 2.0269
Disclosures Mud, Sellers Disclosure
Listing Terms Cash Sale, Conventional, FHA, VA
Financing Cash Sale,Conventional,FHA,VA
Special Listing Condition Mud, Sellers Disclosure
Read Less Info
Want to know what your home might be worth? Contact us for a FREE valuation!

Our team is ready to help you sell your home for the highest possible price ASAP

Bought with Beth Wolff, REALTORS
GET MORE INFORMATION

Karla And Victor Aguilar
Agent/Team Lead | License ID: 0664760
Agent/Team Lead License ID: 0664760



