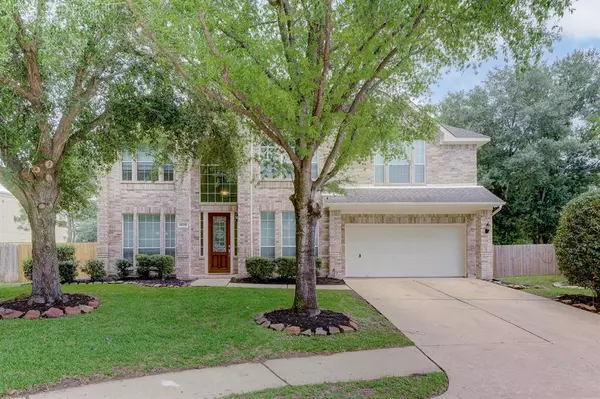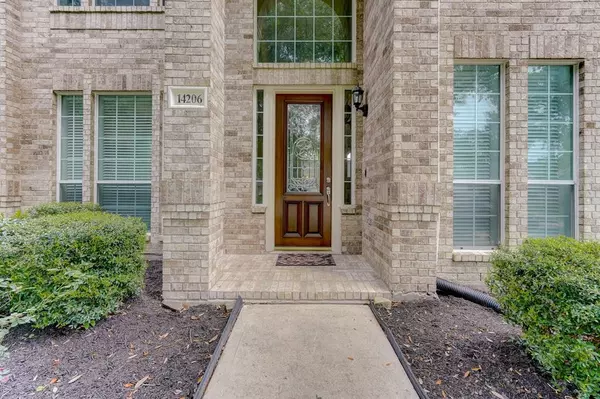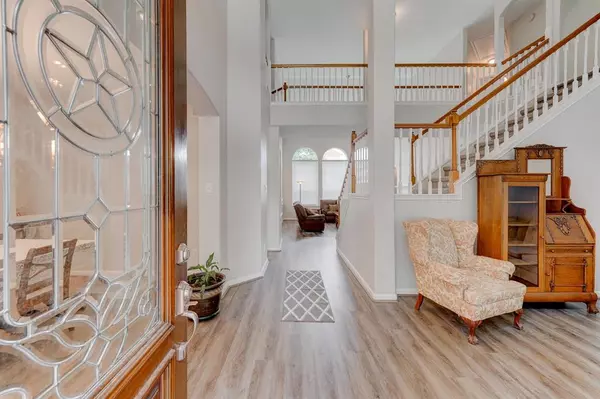For more information regarding the value of a property, please contact us for a free consultation.
Key Details
Property Type Single Family Home
Listing Status Sold
Purchase Type For Sale
Square Footage 3,185 sqft
Price per Sqft $125
Subdivision Cypress Mill Estates Sec 01
MLS Listing ID 3516698
Sold Date 06/16/23
Style Traditional
Bedrooms 4
Full Baths 2
Half Baths 1
HOA Fees $50/ann
HOA Y/N 1
Year Built 1998
Annual Tax Amount $8,247
Tax Year 2022
Lot Size 10,106 Sqft
Acres 0.232
Property Description
A recently updated beauty on an oversized lot in the Estate section of Cypress Mill! Get a fresh-start for your move-in to this spacious and clean home! Open floorplan has flexible room uses & can easily be a 5 bdr! Impressive 2-story soaring ceilings downstairs & hi-ceilings upstairs. Amazing kitchen space with island, breakfast bar, extensive cabinetry/counter space, stainless appliances, & possible 2nd pantry - kitchen opens to family room. Large beautiful windows makes it light & airy! Comfortable size bedrooms/closets. LVP flooring downstairs is easy to live on & new carpet upstairs, fresh int/ext paint, gutters, new appliances, lighting, hardware, & fixtures... Nice Garage with portico. Tucked back into a half circle with mature shade trees on property. Perfect yard for a Swimming Pool with no rear neighbor, it backs to commercial. Cy-Fair Schools! Low Taxes (2.58%), $600 HOA. Nice amenities and central location near all conveniences, close to Hwy 290 for easier commute. A jewel!
Location
State TX
County Harris
Area Cypress North
Rooms
Bedroom Description Primary Bed - 1st Floor,Sitting Area,Walk-In Closet
Other Rooms Breakfast Room, Family Room, Formal Dining, Gameroom Up, Home Office/Study, Media
Master Bathroom Half Bath, Primary Bath: Double Sinks, Primary Bath: Jetted Tub, Primary Bath: Separate Shower, Secondary Bath(s): Tub/Shower Combo, Vanity Area
Den/Bedroom Plus 5
Kitchen Breakfast Bar, Island w/o Cooktop, Kitchen open to Family Room
Interior
Interior Features Crown Molding, Fire/Smoke Alarm, High Ceiling, Refrigerator Included
Heating Central Gas, Zoned
Cooling Central Electric, Zoned
Flooring Carpet, Tile, Vinyl
Fireplaces Number 1
Fireplaces Type Gas Connections, Gaslog Fireplace, Wood Burning Fireplace
Exterior
Exterior Feature Back Yard Fenced
Parking Features Attached Garage
Garage Spaces 2.0
Roof Type Composition
Street Surface Concrete
Private Pool No
Building
Lot Description Subdivision Lot
Faces West
Story 2
Foundation Slab
Lot Size Range 0 Up To 1/4 Acre
Sewer Public Sewer
Water Water District
Structure Type Brick,Cement Board,Wood
New Construction No
Schools
Elementary Schools A Robison Elementary School
Middle Schools Spillane Middle School
High Schools Cypress Woods High School
School District 13 - Cypress-Fairbanks
Others
HOA Fee Include Clubhouse,Grounds,Recreational Facilities
Senior Community No
Restrictions Deed Restrictions
Tax ID 119-689-001-0024
Ownership Full Ownership
Acceptable Financing Cash Sale, Conventional, FHA
Tax Rate 2.5881
Disclosures Home Protection Plan, Mud, Reports Available, Sellers Disclosure
Listing Terms Cash Sale, Conventional, FHA
Financing Cash Sale,Conventional,FHA
Special Listing Condition Home Protection Plan, Mud, Reports Available, Sellers Disclosure
Read Less Info
Want to know what your home might be worth? Contact us for a FREE valuation!

Our team is ready to help you sell your home for the highest possible price ASAP

Bought with Compass RE Texas, LLC - Houston
GET MORE INFORMATION

Karla And Victor Aguilar
Agent/Team Lead | License ID: 0664760
Agent/Team Lead License ID: 0664760



