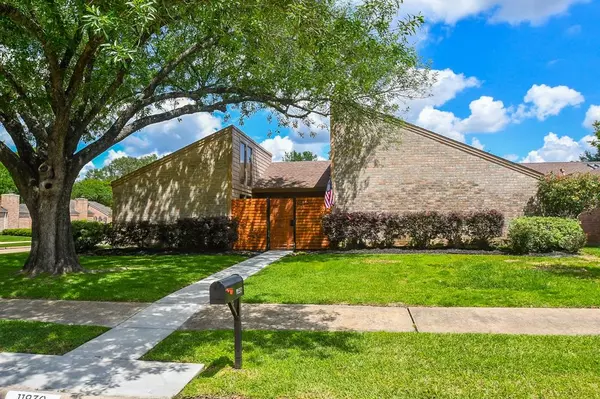For more information regarding the value of a property, please contact us for a free consultation.
Key Details
Property Type Single Family Home
Listing Status Sold
Purchase Type For Sale
Square Footage 2,023 sqft
Price per Sqft $202
Subdivision Ashford Village
MLS Listing ID 9958112
Sold Date 05/16/23
Style Contemporary/Modern,Traditional
Bedrooms 3
Full Baths 2
HOA Fees $59/ann
HOA Y/N 1
Year Built 1975
Annual Tax Amount $6,899
Tax Year 2022
Lot Size 8,400 Sqft
Acres 0.1928
Property Description
multiple offers received. Please submit highest and best by Monday at 10:00 a.m. . Contemporary Modern meets the great outdoors is the best way to describe this beautifully remodeled & updated home w/a Backyard Oasis and playhouse. As you enter through the custom iron and wood gate, you're welcomed inside by Amazing Site Lines & Fabulous Flow from room to room over beautiful wood-look waterproof floors. Lots of updates: New water heater,electrical box&grounding system,plugs&switches, lighting, hardware, etc. Architectural details abound w/Soaring Ceilings accented by updated flooring, floor to ceiling windows, & a Fantastic Focal Fireplace! You'll be WOW'd by the Remodeled Kitchen & bathrooms, updated windows w/custom up/down shades. Great for entertaining parties both large and small, as your home is spacious inside or out with the Amazing Atrium and Enormous lusciously landscaped backyard w/oversized patio & the cute little playhouse. Great location with access to hike/bike trails
Location
State TX
County Harris
Area Energy Corridor
Rooms
Bedroom Description All Bedrooms Down,Multilevel Bedroom
Other Rooms Loft
Kitchen Island w/ Cooktop
Interior
Interior Features Atrium, Drapes/Curtains/Window Cover, High Ceiling
Heating Central Gas
Cooling Central Electric
Flooring Carpet, Tile
Fireplaces Number 1
Fireplaces Type Gaslog Fireplace
Exterior
Exterior Feature Back Yard Fenced, Patio/Deck, Sprinkler System
Garage Attached Garage
Garage Spaces 2.0
Roof Type Composition
Street Surface Concrete,Curbs,Gutters
Private Pool No
Building
Lot Description Corner, Cul-De-Sac, Subdivision Lot
Faces South
Story 1
Foundation Slab
Lot Size Range 0 Up To 1/4 Acre
Sewer Public Sewer
Water Public Water
Structure Type Brick,Cement Board
New Construction No
Schools
Elementary Schools Ashford/Shadowbriar Elementary School
Middle Schools West Briar Middle School
High Schools Westside High School
School District 27 - Houston
Others
Restrictions Deed Restrictions
Tax ID 107-874-000-0020
Energy Description Attic Vents,Ceiling Fans,Digital Program Thermostat,HVAC>13 SEER
Tax Rate 2.2019
Disclosures Sellers Disclosure
Special Listing Condition Sellers Disclosure
Read Less Info
Want to know what your home might be worth? Contact us for a FREE valuation!

Our team is ready to help you sell your home for the highest possible price ASAP

Bought with Fathom Realty
GET MORE INFORMATION

Karla And Victor Aguilar
Agent/Team Lead | License ID: 0664760
Agent/Team Lead License ID: 0664760



