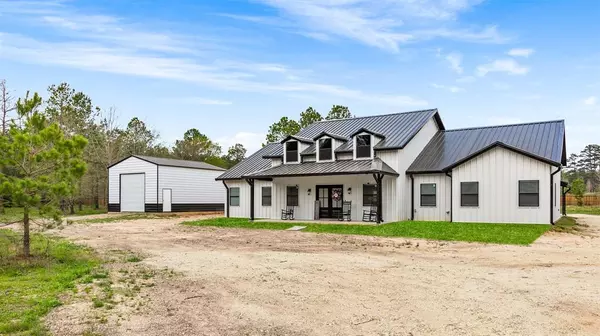For more information regarding the value of a property, please contact us for a free consultation.
Key Details
Property Type Single Family Home
Listing Status Sold
Purchase Type For Sale
Square Footage 2,512 sqft
Price per Sqft $224
Subdivision Pine Prairie Estates
MLS Listing ID 70265232
Sold Date 05/30/23
Style Contemporary/Modern,Other Style,Traditional
Bedrooms 5
Full Baths 3
Year Built 2021
Annual Tax Amount $1,275
Tax Year 2022
Lot Size 3.170 Acres
Acres 3.17
Property Description
Nestled on a serene 3.17-acre lot, this stunning 2512 sq. ft. home offers five spacious bedrooms and three full bathrooms. The moment you step inside, you'll be greeted by soaring high ceilings and an open-concept floor plan that seamlessly integrates the living, dining, and kitchen areas. The kitchen features granite counter tops, center island & custom cabinets. Primary suite is no exemption to greatness. Ample space, dual vanities, large walk in shower, separate soaking tub & of course walk in closet! The luxury continues to the oversized laundry room, hosting additional cabinets & granite countertop. Outside the home you will find a two car attached carport, covered patio & a 24 X 30 shop. Enjoy the outdoors, this property is conveniently located near hiking trails & the highly acclaimed Blue Lagoon! Making it easy to explore the natural beauty.The best of both worlds -a peaceful retreat from the hustle and bustle of city life while still being just minutes away from all amenities.
Location
State TX
County Walker
Area Huntsville Area
Rooms
Bedroom Description All Bedrooms Down
Other Rooms 1 Living Area, Kitchen/Dining Combo, Utility Room in House
Kitchen Breakfast Bar, Island w/o Cooktop, Kitchen open to Family Room, Pantry, Walk-in Pantry
Interior
Interior Features High Ceiling
Heating Central Electric
Cooling Central Electric
Flooring Carpet, Tile
Exterior
Exterior Feature Back Yard Fenced, Covered Patio/Deck, Fully Fenced
Carport Spaces 2
Roof Type Other
Street Surface Gravel
Private Pool No
Building
Lot Description Cleared
Story 1
Foundation Slab
Lot Size Range 2 Up to 5 Acres
Sewer Septic Tank
Water Well
Structure Type Other
New Construction No
Schools
Elementary Schools Huntsville Elementary School
Middle Schools Mance Park Middle School
High Schools Huntsville High School
School District 64 - Huntsville
Others
Restrictions Horses Allowed,No Restrictions
Tax ID 71723
Ownership Full Ownership
Energy Description Ceiling Fans,Generator,Insulation - Other,Insulation - Spray-Foam
Acceptable Financing Cash Sale, Conventional, FHA, USDA Loan, VA
Tax Rate 1.6877
Disclosures Other Disclosures, Sellers Disclosure
Listing Terms Cash Sale, Conventional, FHA, USDA Loan, VA
Financing Cash Sale,Conventional,FHA,USDA Loan,VA
Special Listing Condition Other Disclosures, Sellers Disclosure
Read Less Info
Want to know what your home might be worth? Contact us for a FREE valuation!

Our team is ready to help you sell your home for the highest possible price ASAP

Bought with Walzel Properties
GET MORE INFORMATION

Karla And Victor Aguilar
Agent/Team Lead | License ID: 0664760
Agent/Team Lead License ID: 0664760



