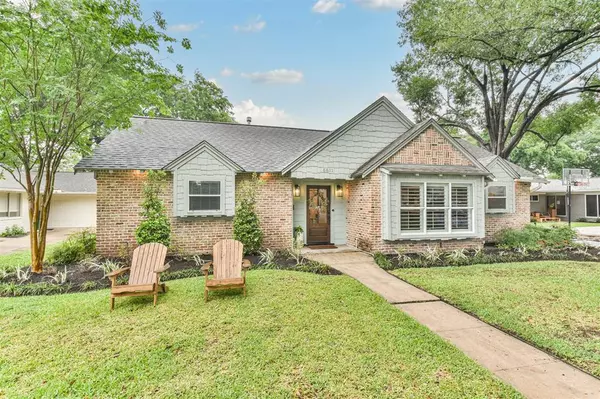For more information regarding the value of a property, please contact us for a free consultation.
Key Details
Property Type Single Family Home
Listing Status Sold
Purchase Type For Sale
Square Footage 2,164 sqft
Price per Sqft $370
Subdivision Timbergrove Manor
MLS Listing ID 52152597
Sold Date 05/31/23
Style Traditional
Bedrooms 3
Full Baths 2
HOA Fees $8/ann
Year Built 1960
Annual Tax Amount $14,312
Tax Year 2022
Lot Size 8,978 Sqft
Acres 0.2061
Property Description
MULTIPLE OFFERS RECEIVED! OFFER DEADLINE IS 5PM ON TUESDAY, APRIL 18TH.
Centrally located in sought-after Timbergrove and within walking distance to A-rated Sinclair Elementary and Jaycee Park, this 3 bedroom/2 bathroom home has plenty to offer. Situated on an almost 9,000 sqft lot with mature oak trees, you'll love this updated ranch-style home with an open floor plan, vaulted living room and back patio ceilings, formal dining, study/playroom, and spacious bedrooms. Relax or entertain under the almost 400 sqft covered patio while enjoying the spacious and private backyard. The under-slab plumbing has already been fully replaced with PVC and there is a working Generac generator for those nuisance Houston power outages! Additional features include an island kitchen with ample cabinet and counter space, mud room, automatic driveway gate, and oversized two-car garage.
Location
State TX
County Harris
Area Timbergrove/Lazybrook
Rooms
Bedroom Description All Bedrooms Down,En-Suite Bath,Primary Bed - 1st Floor,Walk-In Closet
Other Rooms 1 Living Area, Formal Dining, Home Office/Study, Living Area - 1st Floor, Utility Room in House
Den/Bedroom Plus 3
Kitchen Breakfast Bar, Island w/o Cooktop, Kitchen open to Family Room
Interior
Interior Features Alarm System - Leased, Crown Molding, Drapes/Curtains/Window Cover, Fire/Smoke Alarm, High Ceiling
Heating Central Gas
Cooling Central Electric
Flooring Engineered Wood, Tile
Exterior
Exterior Feature Back Yard, Back Yard Fenced, Covered Patio/Deck, Partially Fenced, Private Driveway, Sprinkler System
Garage Detached Garage
Garage Spaces 2.0
Garage Description Auto Driveway Gate, Auto Garage Door Opener, Single-Wide Driveway
Roof Type Composition
Street Surface Concrete,Gutters
Accessibility Automatic Gate, Driveway Gate
Private Pool No
Building
Lot Description Subdivision Lot
Faces North
Story 1
Foundation Slab
Lot Size Range 0 Up To 1/4 Acre
Sewer Public Sewer
Water Public Water
Structure Type Brick,Cement Board
New Construction No
Schools
Elementary Schools Sinclair Elementary School (Houston)
Middle Schools Black Middle School
High Schools Waltrip High School
School District 27 - Houston
Others
Restrictions Deed Restrictions
Tax ID 091-365-000-0035
Ownership Full Ownership
Energy Description Ceiling Fans,Digital Program Thermostat,Generator,Insulated/Low-E windows
Acceptable Financing Cash Sale, Conventional
Tax Rate 2.2019
Disclosures Corporate Listing, Sellers Disclosure
Listing Terms Cash Sale, Conventional
Financing Cash Sale,Conventional
Special Listing Condition Corporate Listing, Sellers Disclosure
Read Less Info
Want to know what your home might be worth? Contact us for a FREE valuation!

Our team is ready to help you sell your home for the highest possible price ASAP

Bought with Compass RE Texas, LLC Heights
GET MORE INFORMATION

Karla And Victor Aguilar
Agent/Team Lead | License ID: 0664760
Agent/Team Lead License ID: 0664760



