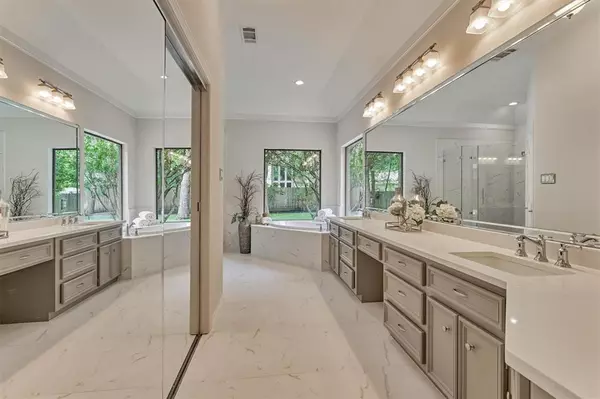For more information regarding the value of a property, please contact us for a free consultation.
Key Details
Property Type Single Family Home
Listing Status Sold
Purchase Type For Sale
Square Footage 4,340 sqft
Price per Sqft $247
Subdivision Woodlands Village Cochrans Crossing
MLS Listing ID 95480719
Sold Date 05/25/23
Style Traditional
Bedrooms 5
Full Baths 4
Half Baths 2
Year Built 1987
Annual Tax Amount $13,099
Tax Year 2022
Lot Size 0.450 Acres
Acres 0.4502
Property Description
Stunning custom home on .45 ACRE lot in a prime location, offering a serene & tranquil lifestyle close to all amenities. Fully renovated kitchen w/ Viking gas range, built-in SS Kitchen-Aid refrigerator, all new cabinetry, quartz counters, large island, wine frig & farm sink. Separate coffee/wet bar, floating shelves. Luxurious primary suite & 2023 primary bath reno w/ large format tile, frameless glass shower, soaking tub, packing island w/ built-in safe. Fine millwork/built-ins. Large private office. Peaceful backyard oasis w/ mature trees/pool/hot tub/built-in BBQ/pergola/2 fire pits. Guest suite can be game room or 5th BR. Filled w/ natural light. Concealed drop down 110'' screen. Mahogany front doors. 3 car oversized garage w/work bench/huge holiday closet. Extensive storage. Cedar & walk-in closets. Fresh 2023 paint/carpet/designer light fixtures. Walking distance to David Elem, Collins Int, Shadowbend Park. Heart of The Woodlands.
Location
State TX
County Montgomery
Area The Woodlands
Rooms
Bedroom Description En-Suite Bath,Primary Bed - 1st Floor,Walk-In Closet
Other Rooms Breakfast Room, Den, Family Room, Formal Dining, Formal Living, Gameroom Up, Guest Suite, Home Office/Study, Living Area - 1st Floor, Living Area - 2nd Floor, Utility Room in House
Kitchen Breakfast Bar, Island w/o Cooktop, Kitchen open to Family Room, Pantry, Pots/Pans Drawers, Second Sink, Soft Closing Cabinets, Soft Closing Drawers
Interior
Interior Features 2 Staircases, Crown Molding, Fire/Smoke Alarm, Prewired for Alarm System, Refrigerator Included, Wet Bar, Wired for Sound
Heating Central Gas
Cooling Central Electric
Flooring Carpet, Tile
Fireplaces Number 3
Fireplaces Type Gas Connections, Gaslog Fireplace
Exterior
Exterior Feature Back Green Space, Back Yard, Back Yard Fenced, Outdoor Fireplace, Outdoor Kitchen, Patio/Deck, Private Driveway, Side Yard, Spa/Hot Tub, Sprinkler System, Subdivision Tennis Court
Garage Attached Garage, Oversized Garage
Garage Spaces 3.0
Garage Description Auto Garage Door Opener, Single-Wide Driveway, Workshop
Pool 1
Roof Type Composition
Street Surface Concrete
Private Pool Yes
Building
Lot Description In Golf Course Community, Subdivision Lot
Faces Northeast
Story 2
Foundation Slab
Lot Size Range 1/4 Up to 1/2 Acre
Builder Name Ultra Classics
Water Water District
Structure Type Brick,Cement Board
New Construction No
Schools
Elementary Schools David Elementary School
Middle Schools Knox Junior High School
High Schools The Woodlands College Park High School
School District 11 - Conroe
Others
Restrictions Deed Restrictions,Restricted
Tax ID 9722-04-04400
Ownership Full Ownership
Energy Description Attic Vents,Ceiling Fans,North/South Exposure
Acceptable Financing Cash Sale, Conventional
Tax Rate 2.0269
Disclosures Mud, Sellers Disclosure
Listing Terms Cash Sale, Conventional
Financing Cash Sale,Conventional
Special Listing Condition Mud, Sellers Disclosure
Read Less Info
Want to know what your home might be worth? Contact us for a FREE valuation!

Our team is ready to help you sell your home for the highest possible price ASAP

Bought with Compass RE Texas, LLC
GET MORE INFORMATION

Karla And Victor Aguilar
Agent/Team Lead | License ID: 0664760
Agent/Team Lead License ID: 0664760



