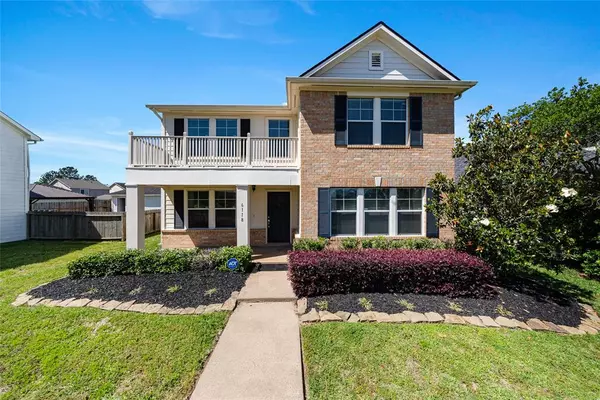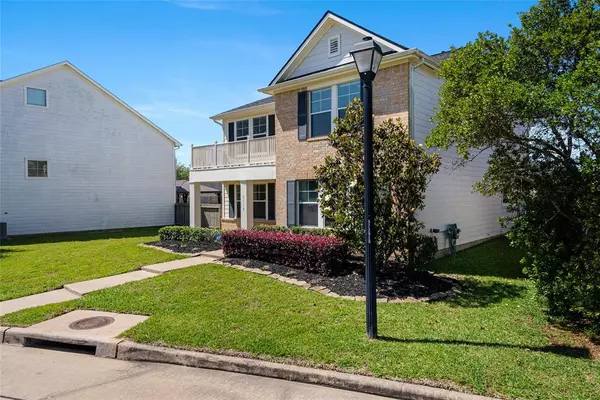For more information regarding the value of a property, please contact us for a free consultation.
Key Details
Property Type Single Family Home
Listing Status Sold
Purchase Type For Sale
Square Footage 2,592 sqft
Price per Sqft $117
Subdivision Lakeville Sec 01
MLS Listing ID 13307957
Sold Date 05/26/23
Style Traditional
Bedrooms 4
Full Baths 2
Half Baths 1
HOA Fees $50/ann
HOA Y/N 1
Year Built 2004
Annual Tax Amount $6,527
Tax Year 2022
Lot Size 6,678 Sqft
Acres 0.1533
Property Description
Are you the lucky one? Enjoy breathtaking lake views from multiple rooms in this extraordinary home sitting on one of the largest lots in Lakeville. 4 bedroom, 2.5 bath with spacious primary bedroom on the main floor with spa-like bath, formal living room for entertaining guests, a family room with an impressive wall of windows flooding the space with natural light, and a well-appointed kitchen, complete with a center island and breakfast area, providing the perfect space to create delicious meals. 2nd floor is equally impressive, featuring a gameroom and oversized balcony that overlooks the lake. Three additional generously sized bedrooms, full bath, and utility room complete this floor. Updates include a NEW roof, NEW A/C, NEW fence, and fresh paint. Located minutes from Highway 99 and I-10 for easy access to everything you need. This is an incredible opportunity to own a stunning home in highly desirable neighborhood. Don't miss out!
Location
State TX
County Harris
Area Bear Creek South
Rooms
Bedroom Description Primary Bed - 1st Floor,Walk-In Closet
Other Rooms Family Room, Formal Dining, Gameroom Up, Living Area - 1st Floor, Utility Room in House
Master Bathroom Half Bath, Primary Bath: Separate Shower, Primary Bath: Soaking Tub, Secondary Bath(s): Tub/Shower Combo
Den/Bedroom Plus 5
Kitchen Island w/o Cooktop, Pantry
Interior
Interior Features Alarm System - Owned, Drapes/Curtains/Window Cover, Fire/Smoke Alarm, Refrigerator Included
Heating Central Gas
Cooling Central Electric
Flooring Carpet, Vinyl
Exterior
Exterior Feature Patio/Deck
Parking Features Detached Garage
Garage Spaces 2.0
Waterfront Description Lake View
Roof Type Composition
Street Surface Concrete,Curbs
Private Pool No
Building
Lot Description Water View
Story 2
Foundation Slab
Lot Size Range 0 Up To 1/4 Acre
Builder Name Khovnanian
Water Water District
Structure Type Cement Board
New Construction No
Schools
Elementary Schools Hemmenway Elementary School
Middle Schools Rowe Middle School
High Schools Cypress Park High School
School District 13 - Cypress-Fairbanks
Others
HOA Fee Include Grounds,Recreational Facilities
Senior Community No
Restrictions Deed Restrictions
Tax ID 123-662-005-0024
Energy Description HVAC>13 SEER,Insulated/Low-E windows
Acceptable Financing Affordable Housing Program (subject to conditions), Cash Sale, Conventional, FHA, VA
Tax Rate 2.6781
Disclosures Mud, Sellers Disclosure
Listing Terms Affordable Housing Program (subject to conditions), Cash Sale, Conventional, FHA, VA
Financing Affordable Housing Program (subject to conditions),Cash Sale,Conventional,FHA,VA
Special Listing Condition Mud, Sellers Disclosure
Read Less Info
Want to know what your home might be worth? Contact us for a FREE valuation!

Our team is ready to help you sell your home for the highest possible price ASAP

Bought with Keller Williams Signature
GET MORE INFORMATION
Karla And Victor Aguilar
Agent/Team Lead | License ID: 0664760
Agent/Team Lead License ID: 0664760



