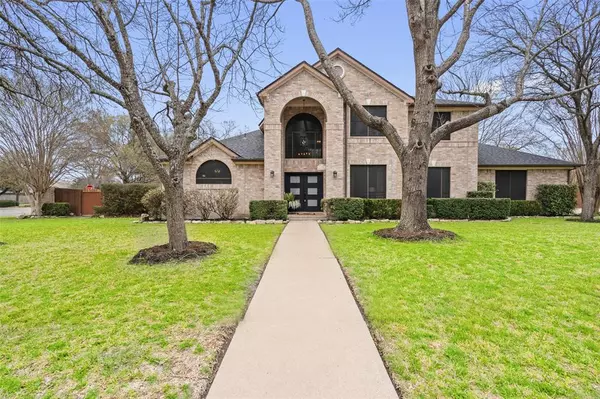For more information regarding the value of a property, please contact us for a free consultation.
Key Details
Property Type Single Family Home
Listing Status Sold
Purchase Type For Sale
Square Footage 3,235 sqft
Price per Sqft $261
Subdivision Oak Bluff Estates Phase 2
MLS Listing ID 16146342
Sold Date 06/01/23
Style Traditional
Bedrooms 4
Full Baths 3
Half Baths 1
HOA Fees $29/ann
HOA Y/N 1
Year Built 1992
Annual Tax Amount $10,488
Tax Year 2022
Lot Size 0.499 Acres
Acres 0.4985
Property Description
Stunning 4-bed, 3-and-a-half bathroom home tucked away in a private cul-de-sac. Minutes from golfing, shopping, dining, and 17 minutes to The Domain. Spacious & bright features an open floor plan for entertaining w/built-ins & designer touches at every turn. Situated on a half-acre ~ lot with a heated in-ground pool & spa. It also features a custom stone fire pit w/a large seating area, sports court, & plenty of room to run. The upstairs features a bonus room w/built-in entertainment center, three large bedrooms, & two full baths. The first-floor primary bedroom has a luxurious walk-in shower, custom tile work & stunning granite finishes. The primary offers direct access to the backyard & pool area. Imagine sitting in the spa under the stars! This home has a 3-car garage with one space utilized as a temperature-controlled gym with direct access to the outside. Recently and impressively updated with all the features you'd want in a location just minutes from it all!
Location
State TX
County Williamson
Rooms
Bedroom Description Primary Bed - 1st Floor,Walk-In Closet
Other Rooms Family Room, Gameroom Up
Kitchen Breakfast Bar, Island w/ Cooktop, Under Cabinet Lighting
Interior
Interior Features Crown Molding, Spa/Hot Tub
Heating Central Gas
Cooling Central Electric
Flooring Carpet, Tile, Vinyl Plank, Wood
Fireplaces Number 1
Fireplaces Type Gaslog Fireplace
Exterior
Exterior Feature Artificial Turf, Back Yard Fenced
Garage Attached Garage
Garage Spaces 3.0
Garage Description Auto Garage Door Opener
Pool 1
Roof Type Composition
Private Pool Yes
Building
Lot Description Corner, Cul-De-Sac
Faces East
Story 2
Foundation Slab
Lot Size Range 1/4 Up to 1/2 Acre
Sewer Public Sewer
Water Public Water
Structure Type Brick
New Construction No
Schools
Elementary Schools Forest Creek Elementary School
Middle Schools Ridgeview Middle School
High Schools Cedar Ridge High School
School District 125 - Round Rock
Others
HOA Fee Include Grounds
Restrictions Deed Restrictions
Tax ID R093128
Ownership Full Ownership
Acceptable Financing Cash Sale, Conventional, VA
Tax Rate 1.8964
Disclosures Sellers Disclosure
Listing Terms Cash Sale, Conventional, VA
Financing Cash Sale,Conventional,VA
Special Listing Condition Sellers Disclosure
Read Less Info
Want to know what your home might be worth? Contact us for a FREE valuation!

Our team is ready to help you sell your home for the highest possible price ASAP

Bought with Non-MLS
GET MORE INFORMATION

Karla And Victor Aguilar
Agent/Team Lead | License ID: 0664760
Agent/Team Lead License ID: 0664760



