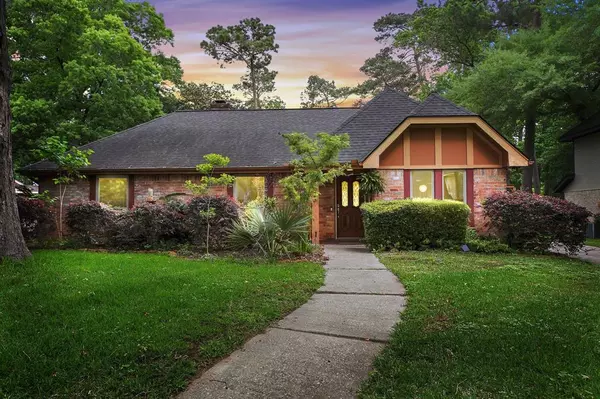For more information regarding the value of a property, please contact us for a free consultation.
Key Details
Property Type Single Family Home
Listing Status Sold
Purchase Type For Sale
Square Footage 2,295 sqft
Price per Sqft $141
Subdivision Kingwood Hunters Ridge Village
MLS Listing ID 14527544
Sold Date 05/30/23
Style Traditional
Bedrooms 4
Full Baths 2
Half Baths 1
HOA Fees $31/ann
HOA Y/N 1
Year Built 1982
Annual Tax Amount $7,180
Tax Year 2022
Lot Size 9,102 Sqft
Acres 0.209
Property Description
This cute one-story home is located in a quiet cul-de-sac in the heart of highly desired Master Community of Kingwood. Conveniently located just steps away from Green Belt trails, only walking distance to community pool and playground parks for kids. Hunters Ridge is a well-established neighborhood with highly ranked schools and all desired amenities nearby. This bright house offers a very functional layout with outdoor seating with firepit, a covered driveway, and an AC garage with extra storage room. There is engineered wood flooring throughout (no carpets) and an abundance of recent upgrades: new fence, windows, cooktop, hot water tank, ceiling fans and majority of appliances. HVAC and roofing are just a couple of years old. Interior and patio painted, all full bathrooms are renewed. Extra electric plug for RV/back-up generator. Sprinklers in the front and back. NEVER FLOODED. It’s a fantastic area to live in with very friendly neighbors- a safe and pleasant community for everyone!
Location
State TX
County Harris
Area Kingwood West
Rooms
Bedroom Description All Bedrooms Down,En-Suite Bath,Primary Bed - 1st Floor,Split Plan,Walk-In Closet
Other Rooms Breakfast Room, Family Room, Formal Dining, Formal Living, Living Area - 1st Floor, Utility Room in House
Den/Bedroom Plus 4
Kitchen Breakfast Bar, Pantry
Interior
Interior Features Alarm System - Owned, Drapes/Curtains/Window Cover
Heating Central Gas
Cooling Central Electric
Flooring Engineered Wood, Tile
Fireplaces Number 1
Fireplaces Type Gas Connections
Exterior
Exterior Feature Back Yard Fenced, Patio/Deck, Sprinkler System, Workshop
Garage Detached Garage, Oversized Garage
Garage Spaces 2.0
Carport Spaces 2
Garage Description Auto Garage Door Opener
Roof Type Composition
Street Surface Concrete,Curbs
Private Pool No
Building
Lot Description Cul-De-Sac
Story 1
Foundation Slab
Lot Size Range 0 Up To 1/4 Acre
Sewer Public Sewer
Water Public Water
Structure Type Brick,Cement Board,Wood
New Construction No
Schools
Elementary Schools Bear Branch Elementary School (Humble)
Middle Schools Creekwood Middle School
High Schools Kingwood High School
School District 29 - Humble
Others
HOA Fee Include Recreational Facilities
Restrictions Deed Restrictions
Tax ID 114-956-029-0011
Energy Description Attic Vents,Ceiling Fans,Digital Program Thermostat,Energy Star/CFL/LED Lights,Insulated/Low-E windows,Insulation - Batt
Acceptable Financing Cash Sale, Conventional, FHA, VA
Tax Rate 2.4698
Disclosures Sellers Disclosure
Listing Terms Cash Sale, Conventional, FHA, VA
Financing Cash Sale,Conventional,FHA,VA
Special Listing Condition Sellers Disclosure
Read Less Info
Want to know what your home might be worth? Contact us for a FREE valuation!

Our team is ready to help you sell your home for the highest possible price ASAP

Bought with Keller Williams Realty -SW
GET MORE INFORMATION

Karla And Victor Aguilar
Agent/Team Lead | License ID: 0664760
Agent/Team Lead License ID: 0664760



