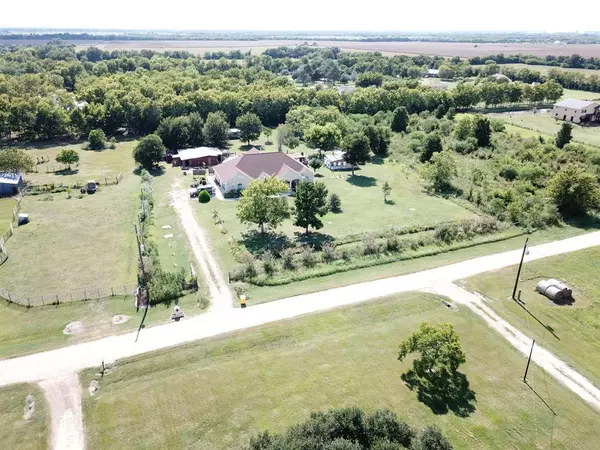For more information regarding the value of a property, please contact us for a free consultation.
Key Details
Property Type Single Family Home
Listing Status Sold
Purchase Type For Sale
Square Footage 2,721 sqft
Price per Sqft $158
Subdivision Allen Creek Farms
MLS Listing ID 55133855
Sold Date 06/09/23
Style Traditional
Bedrooms 3
Full Baths 2
Half Baths 1
Year Built 2009
Annual Tax Amount $6,363
Tax Year 2022
Lot Size 2.185 Acres
Acres 2.1849
Property Description
Discover your personal sanctuary in this exquisite custom home, nestled on 2.1849 acres of tranquility and charm. Boasting 3 beds, 2.5 baths, a study, and 2-car garage, this gem is a must-see! The property benefits from a very low tax rate and has never flooded per seller. The home utilizes well water and a septic system, with all household appliances powered by electricity. Propane is available on-site, exclusively for heating the pool and spa. Luxurious living with the home's expansive floor plan, lofty 10-foot ceilings, generous hallways, and 2017 Roof. Relax and entertain outdoors on the covered, screened-in porch at the rear of the home, or take a dip in the stunning pool and spa. On-site amenities include multiple outbuildings, as well as a pavilion complete with a fireplace and pizza oven. Only 15 minutes away from the city, you'll feel worlds away as you gaze at the starry night sky. This serene haven offers perfect balance between convenience and blissful country living.
Location
State TX
County Austin
Rooms
Bedroom Description All Bedrooms Down,Primary Bed - 1st Floor,Split Plan
Other Rooms 1 Living Area, Breakfast Room, Formal Dining, Home Office/Study, Utility Room in House
Kitchen Breakfast Bar, Kitchen open to Family Room, Pantry
Interior
Interior Features Crown Molding, Drapes/Curtains/Window Cover, Fire/Smoke Alarm, High Ceiling, Spa/Hot Tub
Heating Central Electric
Cooling Central Electric
Flooring Carpet, Laminate, Tile
Exterior
Exterior Feature Back Yard Fenced, Covered Patio/Deck, Outdoor Fireplace, Screened Porch, Spa/Hot Tub, Storage Shed
Garage Attached Garage
Garage Spaces 2.0
Pool 1
Roof Type Composition
Street Surface Gravel
Accessibility Driveway Gate
Private Pool Yes
Building
Lot Description Wooded
Story 1
Foundation Slab
Lot Size Range 2 Up to 5 Acres
Water Well
Structure Type Brick
New Construction No
Schools
Elementary Schools Selman Elementary School
Middle Schools Sealy Junior High School
High Schools Sealy High School
School District 109 - Sealy
Others
Restrictions Deed Restrictions,Horses Allowed
Tax ID R000019466
Energy Description Ceiling Fans,Digital Program Thermostat
Acceptable Financing Cash Sale, Conventional
Tax Rate 1.7338
Disclosures Sellers Disclosure
Listing Terms Cash Sale, Conventional
Financing Cash Sale,Conventional
Special Listing Condition Sellers Disclosure
Read Less Info
Want to know what your home might be worth? Contact us for a FREE valuation!

Our team is ready to help you sell your home for the highest possible price ASAP

Bought with CENTURY 21 Western Realty
GET MORE INFORMATION

Karla And Victor Aguilar
Agent/Team Lead | License ID: 0664760
Agent/Team Lead License ID: 0664760



