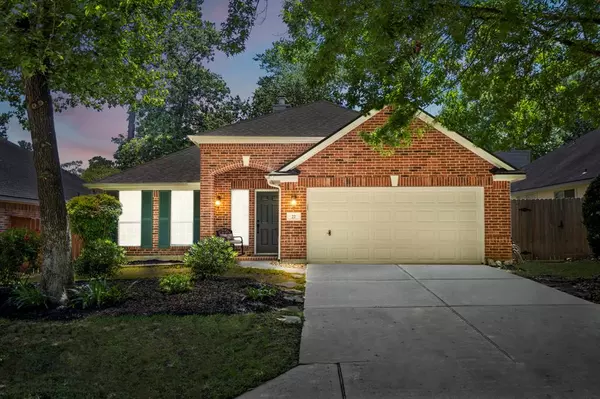For more information regarding the value of a property, please contact us for a free consultation.
Key Details
Property Type Single Family Home
Listing Status Sold
Purchase Type For Sale
Square Footage 2,013 sqft
Price per Sqft $203
Subdivision Woodlands Village Alden Bridge
MLS Listing ID 39222265
Sold Date 06/05/23
Style Traditional
Bedrooms 3
Full Baths 2
Year Built 1997
Annual Tax Amount $6,243
Tax Year 2022
Lot Size 5,673 Sqft
Acres 0.1302
Property Description
Bright and beautiful one-story, 3-bedroom, 2-full bath home located in coveted Alden Bridge. 10' ceilings, open floorplan, many windows for natural light, breakfast bar, granite counters, 42" cabinets, stainless appliances, built-in bookcase and an awesome gas-log fireplace! The breakfast room overlooks a small atrium area where you can put plants or a fountain that you can enjoy. New tile flooring in the kitchen & breakfast rooms. The spacious Primary bedroom features TWO walk-in closets, dual sinks, walk-in ceramic tile shower and floors. Extended side patio for outdoor enjoyment, grilling or relaxing with a favorite book. Roof (2021), HVAC: (8 years old). Mature landscaping that is meticulously kept. 27' concrete patio/deck was recently put in. Other updates: flooring & shelving as well as a set of stairs in the attic. Convenient to dining, shopping, medical, parks and pool. Excellent schools, too!
Location
State TX
County Montgomery
Area The Woodlands
Rooms
Bedroom Description En-Suite Bath,Primary Bed - 1st Floor,Split Plan,Walk-In Closet
Other Rooms 1 Living Area, Breakfast Room, Formal Dining, Utility Room in House
Kitchen Breakfast Bar, Kitchen open to Family Room, Pantry
Interior
Interior Features Alarm System - Owned, Drapes/Curtains/Window Cover, Fire/Smoke Alarm, High Ceiling
Heating Central Gas
Cooling Central Electric
Flooring Carpet, Tile
Fireplaces Number 1
Fireplaces Type Gaslog Fireplace
Exterior
Exterior Feature Back Yard Fenced, Patio/Deck, Porch, Side Yard
Garage Attached Garage, Oversized Garage
Garage Spaces 2.0
Garage Description Auto Garage Door Opener, Double-Wide Driveway
Roof Type Composition
Street Surface Concrete,Curbs
Private Pool No
Building
Lot Description Subdivision Lot
Story 1
Foundation Slab
Lot Size Range 0 Up To 1/4 Acre
Builder Name Ryland
Water Water District
Structure Type Brick
New Construction No
Schools
Elementary Schools Buckalew Elementary School
Middle Schools Mccullough Junior High School
High Schools The Woodlands High School
School District 11 - Conroe
Others
Restrictions Deed Restrictions
Tax ID 9719-28-02100
Ownership Full Ownership
Energy Description Ceiling Fans,Digital Program Thermostat,High-Efficiency HVAC
Acceptable Financing Cash Sale, Conventional, FHA, VA
Tax Rate 2.0269
Disclosures Exclusions, Mud, Sellers Disclosure
Listing Terms Cash Sale, Conventional, FHA, VA
Financing Cash Sale,Conventional,FHA,VA
Special Listing Condition Exclusions, Mud, Sellers Disclosure
Read Less Info
Want to know what your home might be worth? Contact us for a FREE valuation!

Our team is ready to help you sell your home for the highest possible price ASAP

Bought with Century 21 Realty Partners
GET MORE INFORMATION

Karla And Victor Aguilar
Agent/Team Lead | License ID: 0664760
Agent/Team Lead License ID: 0664760



