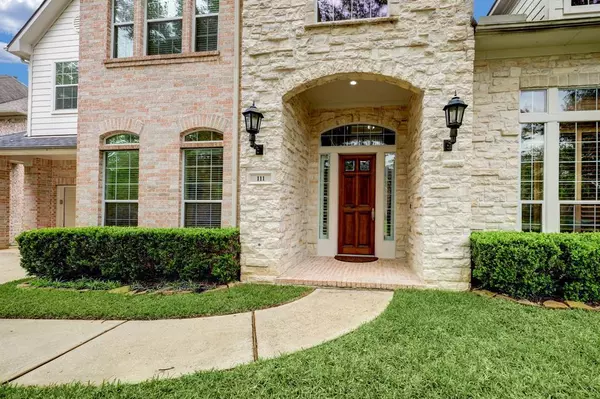For more information regarding the value of a property, please contact us for a free consultation.
Key Details
Property Type Single Family Home
Listing Status Sold
Purchase Type For Sale
Square Footage 4,700 sqft
Price per Sqft $204
Subdivision Wdlnds Village Indian Sprg 22
MLS Listing ID 5884450
Sold Date 06/15/23
Style Traditional
Bedrooms 5
Full Baths 3
Half Baths 1
Year Built 2002
Annual Tax Amount $14,184
Tax Year 2022
Lot Size 10,373 Sqft
Acres 0.2381
Property Description
Welcome to 111 N Shawnee Ridge Circle! Spend summer cooling off in your very own sparkling pool! This beautiful 5 bedroom, 3.5 bath home features a two-story foyer with newly finished hardwood floors throughout common living areas. Spacious kitchen features GE Monogram appliance package, island with bar seating, granite counters, and opens to the living room which is great for entertaining. The primary bedroom is located downstairs and overlooks the backyard oasis. The primary bathroom features double sinks, a separate shower & tub, and an oversized closet. The second floor offers ample space with 4 generous sized bedrooms, 2 full baths, a game room, homework station, and media room. Roof is 6 years, fresh paint throughout house, and new carpet on first floor. Plus, walking distance to Hazelcrest Park and hike & bike trails! Zoned to exemplary schools. Schedule your tour today!
Location
State TX
County Montgomery
Area The Woodlands
Rooms
Bedroom Description All Bedrooms Up,Primary Bed - 1st Floor
Other Rooms Breakfast Room, Family Room, Formal Dining, Gameroom Up, Home Office/Study, Utility Room in House
Kitchen Breakfast Bar, Butler Pantry, Island w/o Cooktop, Kitchen open to Family Room, Pantry, Walk-in Pantry
Interior
Interior Features 2 Staircases, Crown Molding, Dry Bar, Formal Entry/Foyer, High Ceiling, Refrigerator Included, Spa/Hot Tub, Wired for Sound
Heating Central Gas
Cooling Central Electric
Flooring Carpet, Tile, Wood
Fireplaces Number 1
Fireplaces Type Gas Connections
Exterior
Exterior Feature Back Yard Fenced, Covered Patio/Deck, Spa/Hot Tub, Sprinkler System
Garage Attached Garage, Tandem
Garage Spaces 3.0
Garage Description Double-Wide Driveway
Pool 1
Roof Type Composition
Street Surface Concrete,Curbs
Private Pool Yes
Building
Lot Description Subdivision Lot
Story 2
Foundation Slab
Lot Size Range 0 Up To 1/4 Acre
Sewer Public Sewer
Water Public Water, Water District
Structure Type Brick,Cement Board
New Construction No
Schools
Elementary Schools Tough Elementary School
Middle Schools Mccullough Junior High School
High Schools The Woodlands High School
School District 11 - Conroe
Others
Restrictions Deed Restrictions
Tax ID 9715-22-04300
Acceptable Financing Cash Sale, Conventional
Tax Rate 1.9868
Disclosures Sellers Disclosure
Listing Terms Cash Sale, Conventional
Financing Cash Sale,Conventional
Special Listing Condition Sellers Disclosure
Read Less Info
Want to know what your home might be worth? Contact us for a FREE valuation!

Our team is ready to help you sell your home for the highest possible price ASAP

Bought with Coldwell Banker Realty
GET MORE INFORMATION

Karla And Victor Aguilar
Agent/Team Lead | License ID: 0664760
Agent/Team Lead License ID: 0664760



