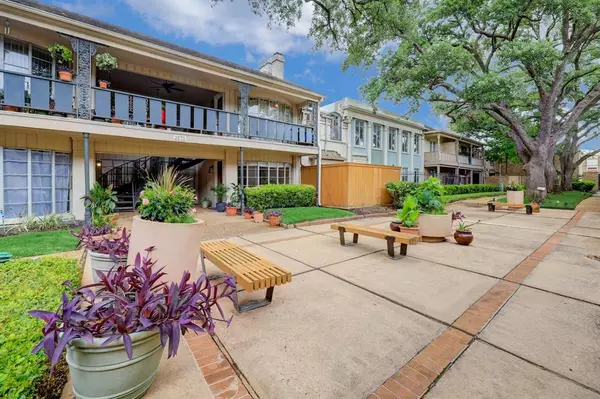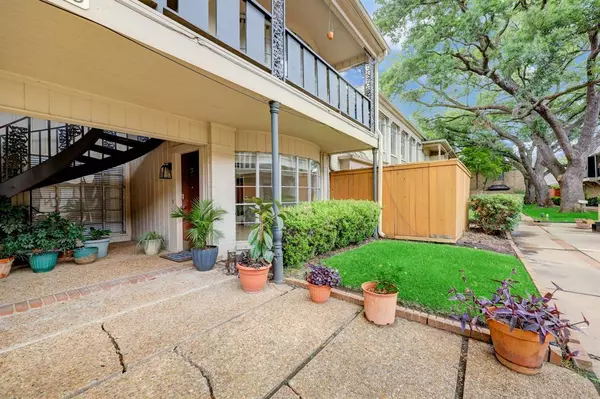For more information regarding the value of a property, please contact us for a free consultation.
Key Details
Property Type Condo
Sub Type Condominium
Listing Status Sold
Purchase Type For Sale
Square Footage 820 sqft
Price per Sqft $150
Subdivision Marble Arch Condo
MLS Listing ID 12130467
Sold Date 06/15/23
Style French,Traditional
Bedrooms 1
Full Baths 1
HOA Fees $537/mo
Year Built 1965
Annual Tax Amount $1,651
Tax Year 2022
Lot Size 6.414 Acres
Property Description
You will feel as though you have entered a French courtyard as you come home to this beautifully updated 1 bedroom 1 bath condo. DOWNSTAIRS condo is one of the larger floor plans. Building features a beautiful curved wrought iron staircase as you approach front door! QUIET & beautifully landscaped section of Marble Arch & minutes to plenty of restaurants*grocery stores*shopping & more! Freshly painted, travertine&tile flooring throughout*custom kitchen wood cabinetry w/ soft close doors*lazy susan corner cabinet*tall pantry cabinet w/ adjustable pull-out drawers. SS appliances/cabinet depth double door fridge allowing for additional kitchen work space. Bathroom w/ custom wood cabinetry/granite countertops. W/D hookups in oversized walk-in closet. Onsite laundry exclusive to residents. Great green space in front & French style patio door to your private patio. HOA incl ALL BILLS PAID: Electricity*Water*Grounds* Common Areas/Pool* Building Insurance*24/7 Security Patrol*Trash.
Location
State TX
County Harris
Area Winrock
Rooms
Bedroom Description Primary Bed - 1st Floor,Walk-In Closet
Other Rooms 1 Living Area, Kitchen/Dining Combo, Living/Dining Combo
Master Bathroom Primary Bath: Tub/Shower Combo, Vanity Area
Den/Bedroom Plus 1
Kitchen Breakfast Bar, Soft Closing Cabinets, Soft Closing Drawers
Interior
Interior Features Brick Walls, Central Laundry, Drapes/Curtains/Window Cover, Fire/Smoke Alarm, Refrigerator Included
Heating Central Electric
Cooling Central Electric
Flooring Tile, Travertine
Appliance Electric Dryer Connection, Refrigerator
Dryer Utilities 1
Laundry Utility Rm in House
Exterior
Exterior Feature Partially Fenced, Patio/Deck, Storage
Carport Spaces 1
Roof Type Composition
Street Surface Concrete
Private Pool No
Building
Faces South
Story 1
Unit Location Courtyard
Entry Level Level 1
Foundation Slab
Sewer Public Sewer
Water Public Water
Structure Type Brick
New Construction No
Schools
Elementary Schools Briargrove Elementary School
Middle Schools Tanglewood Middle School
High Schools Wisdom High School
School District 27 - Houston
Others
Pets Allowed With Restrictions
HOA Fee Include Courtesy Patrol,Electric,Exterior Building,Grounds,Insurance,Recreational Facilities,Water and Sewer
Senior Community No
Tax ID 111-720-000-0021
Ownership Full Ownership
Energy Description Ceiling Fans
Acceptable Financing Cash Sale, Conventional, FHA
Tax Rate 2.2019
Disclosures Sellers Disclosure
Listing Terms Cash Sale, Conventional, FHA
Financing Cash Sale,Conventional,FHA
Special Listing Condition Sellers Disclosure
Pets Allowed With Restrictions
Read Less Info
Want to know what your home might be worth? Contact us for a FREE valuation!

Our team is ready to help you sell your home for the highest possible price ASAP

Bought with NuWay Realty Group LLC
GET MORE INFORMATION

Karla And Victor Aguilar
Agent/Team Lead | License ID: 0664760
Agent/Team Lead License ID: 0664760



