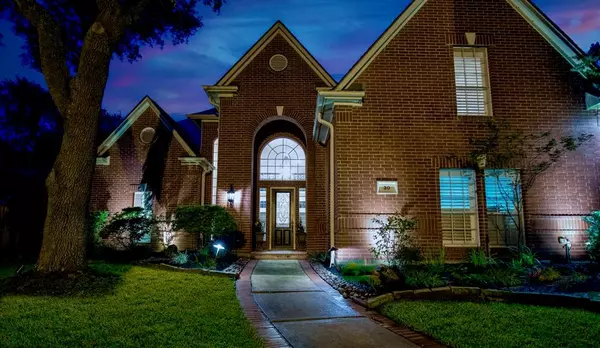For more information regarding the value of a property, please contact us for a free consultation.
Key Details
Property Type Single Family Home
Listing Status Sold
Purchase Type For Sale
Square Footage 4,236 sqft
Price per Sqft $208
Subdivision Williams Park
MLS Listing ID 86831314
Sold Date 07/20/23
Style Traditional
Bedrooms 5
Full Baths 3
Half Baths 1
HOA Fees $74/ann
HOA Y/N 1
Year Built 1992
Annual Tax Amount $7,405
Tax Year 2021
Lot Size 0.339 Acres
Acres 0.3393
Property Description
RECENTLY REPLACED ROOF W/ UPDATED LANDSCAPING & SO MUCH MORE!!! THIS STUNNING CUSTOM HOME IS SITUATED ON A QUIET CUL-DE-SAC, IN THE HEART OF FIRST COLONY! THE PROPERTY IS IDEALLY LOCATED W/NO BACK NEIGHBORS, IS IN WALKING DISTANCE TO FORT BEND'S MOST PRESTIGIOUS SCHOOLS, & MINUTES AWAY FROM RESTAURANTS, SHOPPING & COMMUTER ROUTES! THE GRAND FOYER IS COMPLETE W/TRAVERTINE FLOORING & A GRAND SWEEPING STAIRCASE W/ CUSTOM IRON RAILING. THE DINING ROOM BASKS IN SERENE VIEWS OF THE PRIVATE COURTYARD! THE LIVING ROOM FEATURES AN ELEGANT FIREPLACE SURROUNDED BY FLOOR TO CEILING WINDOWS THAT HAVE LOVELY VIEWS OF THE POOL & SPA! THE GOURMET KITCHEN INCLUDES GRANITE, STAINLESS, GAS COOKTOP, WINE FRIDGE & WARMING DRAWER! THE LUXURIOUS MASTER SUITE OFFERS A CUSTOM FIREPLACE & AMAZING SPA-LIKE MASTER BATH! THE BACKYARD RETREAT INCLUDES A COVERED PATIO, SPARKLING POOL & SPA, LUSH LANDSCAPING & PLENTY OF ROOM TO PLAY! TRULY AN AMAZING PROPERTY!!!
Location
State TX
County Fort Bend
Area Sugar Land South
Rooms
Bedroom Description En-Suite Bath,Primary Bed - 1st Floor,Sitting Area,Walk-In Closet
Other Rooms Gameroom Up, Home Office/Study, Utility Room in House
Den/Bedroom Plus 6
Kitchen Island w/ Cooktop, Kitchen open to Family Room
Interior
Interior Features 2 Staircases, Crown Molding, Dry Bar, Formal Entry/Foyer, High Ceiling
Heating Central Gas
Cooling Central Electric
Flooring Carpet, Engineered Wood, Stone, Tile, Wood
Fireplaces Number 2
Fireplaces Type Gaslog Fireplace, Wood Burning Fireplace
Exterior
Exterior Feature Back Yard Fenced, Covered Patio/Deck, Side Yard
Garage Attached Garage
Garage Spaces 2.0
Pool 1
Roof Type Composition
Street Surface Concrete,Curbs,Gutters
Private Pool Yes
Building
Lot Description Cul-De-Sac, In Golf Course Community, Subdivision Lot
Faces South,Southwest
Story 2
Foundation Slab
Lot Size Range 1/4 Up to 1/2 Acre
Sewer Public Sewer
Water Public Water
Structure Type Brick,Cement Board,Wood
New Construction No
Schools
Elementary Schools Colony Meadows Elementary School
Middle Schools Fort Settlement Middle School
High Schools Clements High School
School District 19 - Fort Bend
Others
HOA Fee Include Grounds
Restrictions Deed Restrictions,Restricted,Zoning
Tax ID 3110-01-002-0120-907
Ownership Full Ownership
Acceptable Financing Cash Sale, Conventional
Tax Rate 2.1584
Disclosures Levee District
Listing Terms Cash Sale, Conventional
Financing Cash Sale,Conventional
Special Listing Condition Levee District
Read Less Info
Want to know what your home might be worth? Contact us for a FREE valuation!

Our team is ready to help you sell your home for the highest possible price ASAP

Bought with Global Investment Realty
GET MORE INFORMATION

Karla And Victor Aguilar
Agent/Team Lead | License ID: 0664760
Agent/Team Lead License ID: 0664760



