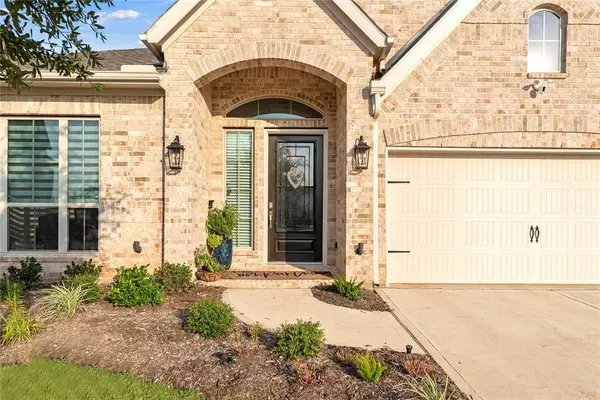For more information regarding the value of a property, please contact us for a free consultation.
Key Details
Property Type Single Family Home
Listing Status Sold
Purchase Type For Sale
Square Footage 2,738 sqft
Price per Sqft $199
Subdivision Jordan Ranch
MLS Listing ID 21855859
Sold Date 07/31/23
Style Ranch,Traditional
Bedrooms 4
Full Baths 3
HOA Fees $87/ann
HOA Y/N 1
Year Built 2022
Annual Tax Amount $1,082
Tax Year 2022
Lot Size 0.337 Acres
Acres 0.3373
Property Description
Natural light flows into this beautiful ranch style smart home with high tray ceilings. 14,000+ lot is ready for your pool, playground or whatever your heart desires! Enjoy the outdoors with the recently completed large screened in patio with high end ceiling fan and lush landscaped backyard, sprinklers front and back. Interior is wide open with large open kitchen, quartz counters, matte gold pendant lights, stainless appliances and gorgeous soft gold hardware. This home is decked out with fabulous finishes inside, every fixture is upgraded well beyond the basic builder finishes to modern beautiful design. Home boasts gas log fireplace, four well appointed bedrooms, large home office and has a separate gameroom. Garage is oversized with 5ft bump-out and plumbed with a sink. Easy access to I-10, Masterplanned community with top rated schools! Lazy river and Pool, fitness center, community garden, walking trails and playgrounds throughout community.
Location
State TX
County Fort Bend
Area Katy - Southwest
Rooms
Bedroom Description All Bedrooms Down,Split Plan,Walk-In Closet
Other Rooms Breakfast Room, Family Room, Formal Dining, Home Office/Study, Utility Room in House
Den/Bedroom Plus 5
Kitchen Breakfast Bar, Island w/o Cooktop, Kitchen open to Family Room, Pantry, Walk-in Pantry
Interior
Interior Features Alarm System - Owned, Drapes/Curtains/Window Cover, High Ceiling
Heating Central Gas
Cooling Central Electric
Flooring Carpet, Tile
Fireplaces Number 1
Fireplaces Type Gaslog Fireplace
Exterior
Exterior Feature Back Green Space, Back Yard Fenced, Exterior Gas Connection, Patio/Deck, Porch, Screened Porch, Sprinkler System
Garage Attached Garage
Garage Spaces 2.0
Garage Description Auto Garage Door Opener
Roof Type Composition
Street Surface Concrete
Private Pool No
Building
Lot Description Cul-De-Sac, Subdivision Lot
Faces East
Story 1
Foundation Slab on Builders Pier
Lot Size Range 1/4 Up to 1/2 Acre
Builder Name Perry
Water Water District
Structure Type Brick
New Construction No
Schools
Elementary Schools Lindsey Elementary School (Lamar)
Middle Schools Roberts/Leaman Junior High School
High Schools Fulshear High School
School District 33 - Lamar Consolidated
Others
HOA Fee Include Clubhouse,Courtesy Patrol,Grounds
Restrictions Deed Restrictions
Tax ID 4204-26-004-0110-901
Ownership Full Ownership
Energy Description Ceiling Fans,Digital Program Thermostat,Insulated/Low-E windows
Acceptable Financing Cash Sale, Conventional, FHA, VA
Tax Rate 3.0902
Disclosures Exclusions, Mud, Sellers Disclosure
Listing Terms Cash Sale, Conventional, FHA, VA
Financing Cash Sale,Conventional,FHA,VA
Special Listing Condition Exclusions, Mud, Sellers Disclosure
Read Less Info
Want to know what your home might be worth? Contact us for a FREE valuation!

Our team is ready to help you sell your home for the highest possible price ASAP

Bought with CENTURY 21 Western Realty
GET MORE INFORMATION

Karla And Victor Aguilar
Agent/Team Lead | License ID: 0664760
Agent/Team Lead License ID: 0664760



