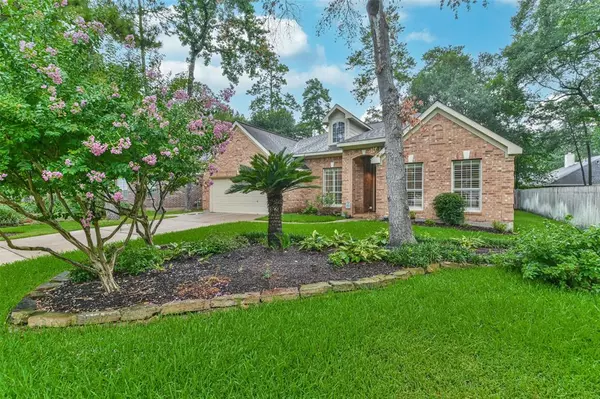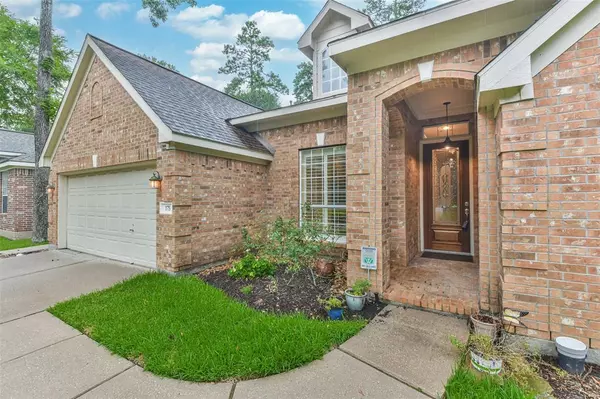For more information regarding the value of a property, please contact us for a free consultation.
Key Details
Property Type Single Family Home
Listing Status Sold
Purchase Type For Sale
Square Footage 2,566 sqft
Price per Sqft $181
Subdivision Woodlands Village Alden Bridge
MLS Listing ID 66504768
Sold Date 08/08/23
Style Traditional
Bedrooms 3
Full Baths 2
Year Built 1996
Annual Tax Amount $7,297
Tax Year 2022
Lot Size 8,565 Sqft
Acres 0.1966
Property Description
Welcome to The Woodlands Village of Alden Bridge! This charming one-story 3-4 bedroom 2 bath home offers a light and bright ambiance w/an open and flowing floor plan, creating a seamless connection between the living spaces. The kitchen, adorned with brick accents, adds a touch of character and warmth to the home. Stainless steel appliances further enhance the kitchen's functionality and modern appeal, providing a stylish and efficient space for cooking and entertaining. The family room is a cozy and inviting space, featuring a fireplace and offering delightful views of the backyard and patio. The light and bright atmosphere of the home extends to the primary suite, offering a private and luxurious retreat. The Woodlands Village of Alden Bridge is known for its picturesque setting, beautiful green spaces, and a wide range of amenities. You'll have access to parks, walking trails, and community facilities, providing ample opportunities for outdoor activities and recreational pursuits.
Location
State TX
County Montgomery
Area The Woodlands
Rooms
Bedroom Description All Bedrooms Down,En-Suite Bath,Primary Bed - 1st Floor,Sitting Area,Split Plan,Walk-In Closet
Other Rooms Breakfast Room, Family Room, Formal Dining, Formal Living, Home Office/Study, Kitchen/Dining Combo, Living Area - 1st Floor, Utility Room in House
Den/Bedroom Plus 4
Kitchen Breakfast Bar, Island w/o Cooktop, Kitchen open to Family Room
Interior
Interior Features Crown Molding, Drapes/Curtains/Window Cover, Fire/Smoke Alarm, Formal Entry/Foyer, High Ceiling
Heating Central Gas
Cooling Central Electric
Flooring Carpet, Tile, Wood
Fireplaces Number 1
Fireplaces Type Gas Connections, Wood Burning Fireplace
Exterior
Exterior Feature Back Yard Fenced, Patio/Deck, Porch, Sprinkler System
Garage Attached/Detached Garage
Garage Spaces 2.0
Garage Description Auto Garage Door Opener, Double-Wide Driveway
Roof Type Composition
Street Surface Concrete,Curbs,Gutters
Private Pool No
Building
Lot Description Subdivision Lot
Story 1
Foundation Slab
Lot Size Range 0 Up To 1/4 Acre
Builder Name Ryland
Water Water District
Structure Type Brick,Wood
New Construction No
Schools
Elementary Schools Bush Elementary School (Conroe)
Middle Schools Mccullough Junior High School
High Schools The Woodlands High School
School District 11 - Conroe
Others
Restrictions Deed Restrictions
Tax ID 9719-11-00100
Energy Description Ceiling Fans
Acceptable Financing Cash Sale, Conventional, FHA, VA
Tax Rate 2.0269
Disclosures Mud, Sellers Disclosure
Listing Terms Cash Sale, Conventional, FHA, VA
Financing Cash Sale,Conventional,FHA,VA
Special Listing Condition Mud, Sellers Disclosure
Read Less Info
Want to know what your home might be worth? Contact us for a FREE valuation!

Our team is ready to help you sell your home for the highest possible price ASAP

Bought with Compass RE Texas, LLC
GET MORE INFORMATION

Karla And Victor Aguilar
Agent/Team Lead | License ID: 0664760
Agent/Team Lead License ID: 0664760



