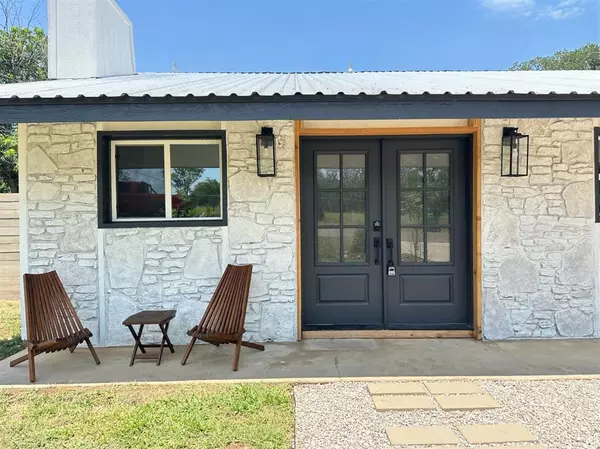For more information regarding the value of a property, please contact us for a free consultation.
Key Details
Property Type Single Family Home
Sub Type Single Family Residence
Listing Status Sold
Purchase Type For Sale
Square Footage 1,272 sqft
Price per Sqft $251
Subdivision Castle Hills
MLS Listing ID 5651672
Sold Date 08/08/23
Bedrooms 3
Full Baths 2
Half Baths 1
Originating Board actris
Year Built 2001
Tax Year 2022
Lot Size 8,494 Sqft
Property Description
Welcome to this beautifully remodeled modern home that combines style, functionality and versatility. This property is not only a stunning residence but also Airbnb ready, making it an excellent investment opportunity or a luxurious escape. As you step inside, you'll be greeted by an inviting open concept layout, seamlessly blending the living, dining, and kitchen areas. The new kitchen cabinets offer ample storage and a sleek aesthetic, complemented by the elegant quartz countertops and backsplash. Adding a touch of intrigue, the wood slat accent wall features three hidden doors, giving a unique element of functionality to the space. With three bedrooms and two and a half bathrooms, this home offers comfort and convenience for residents and guests alike. The master bedroom features an en-suite bathroom, providing a private sanctuary for relaxation and rejuvenation. Perfectly situated just a block away from a boat launch and park, outdoor enthusiasts will relish the easy access to water activities and recreational spaces. The fully fenced yard ensures privacy and security, creating a serene retreat for outdoor entertaining or simply enjoying peaceful moments. Whether you choose to reside in this modern masterpiece or venture into the world of STR hosting, this home is tailor-made for both. Its modern design, thoughtfully curated amenities, and close proximity to attractions make it an irresistible choice for guests seeking a stylish and comfortable stay. Don't miss the opportunity to make this your home!
Location
State TX
County Burnet
Rooms
Main Level Bedrooms 3
Interior
Interior Features Ceiling Fan(s), Vaulted Ceiling(s), Laminate Counters, Electric Dryer Hookup, Primary Bedroom on Main, Washer Hookup
Heating Central, Electric, Fireplace(s), Forced Air
Cooling Ceiling Fan(s), Central Air
Flooring Laminate, Vinyl
Fireplaces Number 1
Fireplaces Type Den
Fireplace Y
Appliance Dishwasher
Exterior
Exterior Feature None
Fence Chain Link
Pool None
Community Features None
Utilities Available Cable Available, Electricity Connected
Waterfront Description None
View Hill Country
Roof Type Aluminum
Accessibility None
Porch None
Total Parking Spaces 2
Private Pool No
Building
Lot Description Corner Lot, Trees-Large (Over 40 Ft)
Faces Southwest
Foundation Slab
Sewer Septic Tank
Water Public
Level or Stories One
Structure Type Frame
New Construction No
Schools
Elementary Schools Highland Lake
Middle Schools Marble Falls
High Schools Marble Falls
Others
Restrictions None
Ownership Fee-Simple
Acceptable Financing Cash, Conventional, FHA, FMHA, VA Loan
Tax Rate 2.0235
Listing Terms Cash, Conventional, FHA, FMHA, VA Loan
Special Listing Condition Standard
Read Less Info
Want to know what your home might be worth? Contact us for a FREE valuation!

Our team is ready to help you sell your home for the highest possible price ASAP
Bought with Non Member
GET MORE INFORMATION
Karla And Victor Aguilar
Agent/Team Lead | License ID: 0664760
Agent/Team Lead License ID: 0664760

