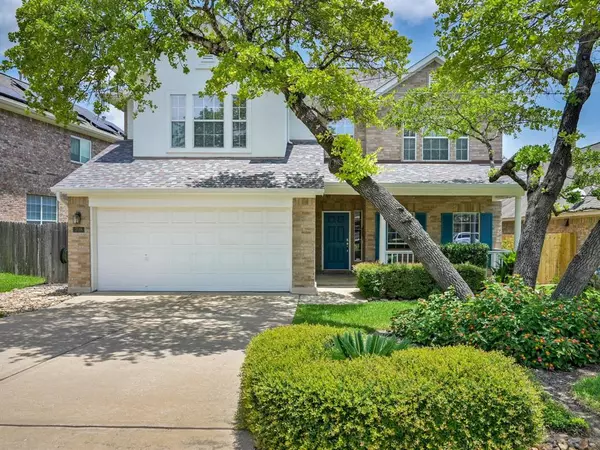For more information regarding the value of a property, please contact us for a free consultation.
Key Details
Property Type Single Family Home
Sub Type Single Family Residence
Listing Status Sold
Purchase Type For Sale
Square Footage 2,814 sqft
Price per Sqft $236
Subdivision Buttercup Creek Ph 05 Sec 07
MLS Listing ID 1609349
Sold Date 08/09/23
Style 1st Floor Entry
Bedrooms 4
Full Baths 3
HOA Fees $30/ann
Originating Board actris
Year Built 2004
Tax Year 2022
Lot Size 7,082 Sqft
Lot Dimensions 53x135
Property Description
Welcome to this stunning 2-story home located in the quiet and highly sought-after neighborhood of Westside Preserve at Buttercup Creek. This heavily upgraded home features 4 bedrooms, 3 bathrooms, 2 dining areas, an office, and an upstairs game room. The bright and airy floor plan is accentuated by fresh interior paint (2018) and engineered Acacia hardwood and tile floors throughout. The light-filled living room boasts a cozy fireplace flanked by large windows. The kitchen is complete with granite countertops, ample storage, and stainless steel appliances. On the main floor, you'll also find a convenient office and guest suite along with a full bath. Upstairs, the spacious game room is perfect for entertaining, while the large primary bedroom offers a recently remodeled ensuite bath (2022) featuring quartz countertops, separate vanities, a soaking tub, and a walk-in shower. The additional bedrooms are also spacious, with granite countertops in the guest bathrooms. This home is equipped with upgraded thermostats, temperature sensors in all rooms, low-flow toilets, and upgraded smoke and carbon monoxide detectors (2020). The exterior features an oversized back patio with a pergola extension, decorative stained concrete, a privacy wall, and a beautifully landscaped yard with mature trees. Additional upgrades include a composite roof (2019), updated A/C and heat (2020), exterior paint (2020), gutters with leaf screens (2020), and water heaters (2020). For added security, the home comes with a Nest Hello doorbell and a front security camera. Best of all, this lovely home is zoned for highly rated schools. Don't miss out on this exceptional Buttercup Creek gem!
Location
State TX
County Williamson
Rooms
Main Level Bedrooms 1
Interior
Interior Features Breakfast Bar, Ceiling Fan(s), High Ceilings, Granite Counters, Quartz Counters, Crown Molding, Double Vanity, Electric Dryer Hookup, Entrance Foyer, Multiple Dining Areas, Multiple Living Areas, Open Floorplan, Pantry, Walk-In Closet(s), Washer Hookup
Heating Central, Natural Gas
Cooling Central Air
Flooring Carpet, Tile, Wood
Fireplaces Number 1
Fireplaces Type Living Room
Fireplace Y
Appliance Dishwasher, Disposal, Microwave, Free-Standing Gas Range, Stainless Steel Appliance(s), Water Heater
Exterior
Exterior Feature Gutters Full, Private Yard
Garage Spaces 2.0
Fence Wood
Pool None
Community Features Common Grounds, Playground, Pool, Sidewalks, Tennis Court(s), Walk/Bike/Hike/Jog Trail(s
Utilities Available Electricity Available, Natural Gas Available, Sewer Available, Water Available
Waterfront No
Waterfront Description None
View None
Roof Type Composition
Accessibility None
Porch Covered, Patio
Parking Type Attached, Door-Single, Garage Faces Front, Off Street
Total Parking Spaces 4
Private Pool No
Building
Lot Description Landscaped, Level, Trees-Large (Over 40 Ft)
Faces Southwest
Foundation Slab
Sewer Public Sewer
Water Public
Level or Stories Two
Structure Type Brick, HardiPlank Type, Masonry – All Sides
New Construction No
Schools
Elementary Schools Westside
Middle Schools Cedar Park
High Schools Cedar Park
Others
HOA Fee Include Common Area Maintenance
Restrictions Deed Restrictions
Ownership Fee-Simple
Acceptable Financing Cash, Conventional, FHA, VA Loan
Tax Rate 2.1564
Listing Terms Cash, Conventional, FHA, VA Loan
Special Listing Condition Standard
Read Less Info
Want to know what your home might be worth? Contact us for a FREE valuation!

Our team is ready to help you sell your home for the highest possible price ASAP
Bought with Scarlet Properties
GET MORE INFORMATION

Karla And Victor Aguilar
Agent/Team Lead | License ID: 0664760
Agent/Team Lead License ID: 0664760

