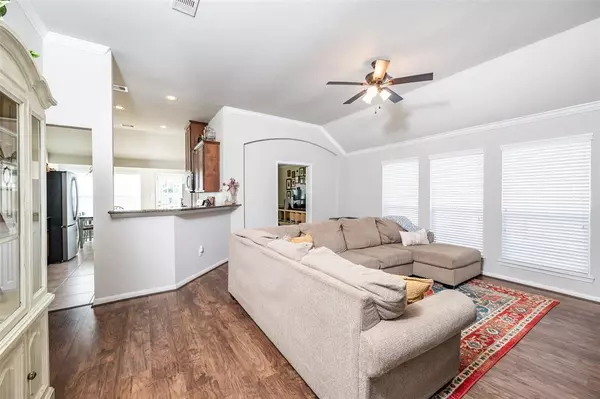For more information regarding the value of a property, please contact us for a free consultation.
Key Details
Property Type Single Family Home
Listing Status Sold
Purchase Type For Sale
Square Footage 1,773 sqft
Price per Sqft $155
Subdivision Golden Glen Sub
MLS Listing ID 49902009
Sold Date 08/15/23
Style Traditional
Bedrooms 3
Full Baths 2
Year Built 2016
Annual Tax Amount $5,698
Tax Year 2023
Lot Size 8,400 Sqft
Acres 0.1928
Property Description
Impressive move-in ready 3BR/2BA split floorplan home located in the highly sought-after Golden Glen subdivision. New luxury vinyl plank flooring & paint in the main areas. Open concept & spacious living area with lots of natural light. Ample cabinetry, granite counters, gas stove/cooktop & refrigerator complete this fantastic kitchen. Bonus room provides extra space for an office, media room, or even an additional bedroom. The expansive primary features ensuite with double sinks, separate soaking tub, shower, water closet, & large walk-in closet. Secondary bedrooms are spacious, featuring walk-in closets & convenient access to the guest bath. Fully fenced backyard with no back neighbors. The property features an extended concrete driveway that leads to an additional slab on the side of the house - perfect for outdoor entertainment or additional parking. Bay City is ideally located close to the beautiful Matagorda beaches and just an hour away from Sugar Land. Call today!
Location
State TX
County Matagorda
Rooms
Bedroom Description All Bedrooms Down,En-Suite Bath,Split Plan,Walk-In Closet
Other Rooms Family Room, Kitchen/Dining Combo, Media, Utility Room in House
Master Bathroom Primary Bath: Double Sinks, Primary Bath: Separate Shower, Primary Bath: Soaking Tub, Secondary Bath(s): Tub/Shower Combo, Vanity Area
Den/Bedroom Plus 3
Kitchen Breakfast Bar, Kitchen open to Family Room, Pantry
Interior
Interior Features Crown Molding, Drapes/Curtains/Window Cover, Dryer Included, Fire/Smoke Alarm, Formal Entry/Foyer, High Ceiling, Refrigerator Included, Washer Included
Heating Central Gas
Cooling Central Electric
Flooring Carpet, Tile, Vinyl Plank
Exterior
Exterior Feature Back Yard Fenced, Patio/Deck, Porch, Side Yard
Parking Features Attached Garage
Garage Spaces 2.0
Roof Type Composition
Street Surface Concrete
Private Pool No
Building
Lot Description Cul-De-Sac
Faces South
Story 1
Foundation Slab
Lot Size Range 0 Up To 1/4 Acre
Sewer Public Sewer
Water Public Water
Structure Type Brick,Cement Board
New Construction No
Schools
Elementary Schools Tenie Holmes Elementary School
Middle Schools Bay City Junior High School
High Schools Bay City High School
School District 132 - Bay City
Others
Senior Community No
Restrictions Unknown
Tax ID 99573
Energy Description Ceiling Fans,HVAC>13 SEER,Insulation - Other
Acceptable Financing Cash Sale, Conventional, FHA, VA
Tax Rate 2.6704
Disclosures Other Disclosures, Sellers Disclosure
Listing Terms Cash Sale, Conventional, FHA, VA
Financing Cash Sale,Conventional,FHA,VA
Special Listing Condition Other Disclosures, Sellers Disclosure
Read Less Info
Want to know what your home might be worth? Contact us for a FREE valuation!

Our team is ready to help you sell your home for the highest possible price ASAP

Bought with Key 2 Texas Realty
GET MORE INFORMATION
Karla And Victor Aguilar
Agent/Team Lead | License ID: 0664760
Agent/Team Lead License ID: 0664760



