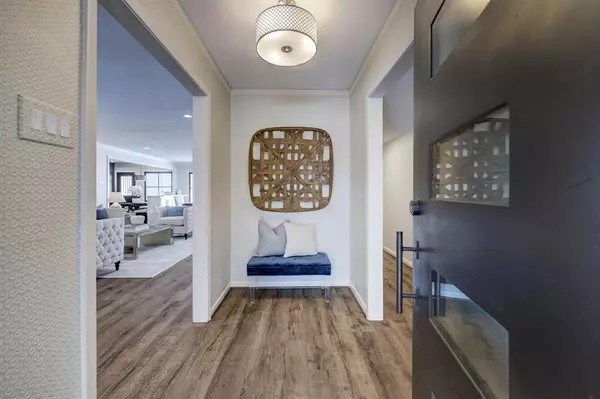For more information regarding the value of a property, please contact us for a free consultation.
Key Details
Property Type Single Family Home
Listing Status Sold
Purchase Type For Sale
Square Footage 3,403 sqft
Price per Sqft $229
Subdivision Briarbend
MLS Listing ID 19939376
Sold Date 09/06/23
Style Traditional
Bedrooms 4
Full Baths 4
HOA Fees $62/ann
HOA Y/N 1
Year Built 1960
Annual Tax Amount $17,007
Tax Year 2022
Lot Size 8,563 Sqft
Acres 0.197
Property Description
An element of beauty is a joy forever. Connoisseurs of beautiful homes should peer within this open floor plan, Briarbend home, which has been expanded + renovated with stylish panache. Updated Kitchen is spectacular: Recent cabinets + state of the art appliances within. Cavernous Great Room offers flexibility to live the way you dream of living. Dining Room can be used as a Home Office. The Master Suite rivals a suite at the Ritz Carlton, with its Garden view, the marble clad Bath, Morning Bar as well as the gigantic walk-in Closet; you will want to nest + never leave.. Two downstairs Bedrooms share a beautifully renovated Bath. Upstairs is a giant Game Room with hideaway storage + a 4th bedroom with a fully renovated Bath. Behind the driveway gate, the 2 car Garage has a Workshop attached. The outside world is hushed thanks to recent windows and steel doors. The turfed Back Yard is perfect for a game of croquet, or a quiet day spent at home. Infinite joy is found here on Locke Ln.!
Location
State TX
County Harris
Area Charnwood/Briarbend
Rooms
Bedroom Description 1 Bedroom Up,En-Suite Bath,Primary Bed - 1st Floor,Split Plan,Walk-In Closet
Other Rooms Breakfast Room, Formal Dining, Gameroom Up, Home Office/Study, Utility Room in House
Master Bathroom Primary Bath: Double Sinks, Primary Bath: Separate Shower, Primary Bath: Soaking Tub, Vanity Area
Den/Bedroom Plus 4
Kitchen Butler Pantry, Kitchen open to Family Room, Pantry, Pots/Pans Drawers, Soft Closing Cabinets, Soft Closing Drawers, Under Cabinet Lighting
Interior
Interior Features Alarm System - Owned, Crown Molding, Window Coverings
Heating Central Gas, Zoned
Cooling Central Electric, Zoned
Flooring Carpet, Tile, Wood
Exterior
Exterior Feature Artificial Turf, Back Yard Fenced, Patio/Deck, Porch, Sprinkler System, Workshop
Parking Features Attached/Detached Garage
Garage Spaces 2.0
Garage Description Auto Driveway Gate, Auto Garage Door Opener, Driveway Gate
Roof Type Composition
Street Surface Concrete,Curbs
Accessibility Automatic Gate, Driveway Gate
Private Pool No
Building
Lot Description Cul-De-Sac, Subdivision Lot
Faces South
Story 2
Foundation Slab
Lot Size Range 0 Up To 1/4 Acre
Sewer Public Sewer
Water Public Water
Structure Type Brick,Wood
New Construction No
Schools
Elementary Schools Briargrove Elementary School
Middle Schools Tanglewood Middle School
High Schools Wisdom High School
School District 27 - Houston
Others
HOA Fee Include Courtesy Patrol
Senior Community No
Restrictions Deed Restrictions
Tax ID 088-173-000-0011
Ownership Full Ownership
Energy Description Digital Program Thermostat,Energy Star Appliances,Insulated/Low-E windows,Insulation - Other,Tankless/On-Demand H2O Heater
Acceptable Financing Cash Sale, Conventional
Tax Rate 2.2019
Disclosures Sellers Disclosure
Listing Terms Cash Sale, Conventional
Financing Cash Sale,Conventional
Special Listing Condition Sellers Disclosure
Read Less Info
Want to know what your home might be worth? Contact us for a FREE valuation!

Our team is ready to help you sell your home for the highest possible price ASAP

Bought with RE/MAX Distinction
GET MORE INFORMATION
Karla And Victor Aguilar
Agent/Team Lead | License ID: 0664760
Agent/Team Lead License ID: 0664760



